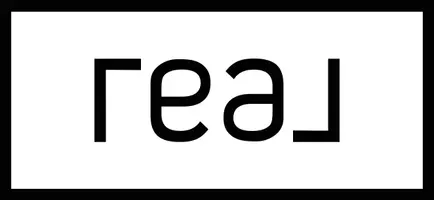Bought with NICOLE E STRAND eXp Realty
For more information regarding the value of a property, please contact us for a free consultation.
Key Details
Sold Price $420,000
Property Type Single Family Home
Sub Type Single Family Residence
Listing Status Sold
Purchase Type For Sale
Square Footage 2,144 sqft
Price per Sqft $195
Subdivision Copper Ridge 3Rd Block: 05
MLS Listing ID 4019942
Sold Date 08/29/25
Style Split Level
Bedrooms 4
Full Baths 2
Three Quarter Bath 1
Year Built 2012
Annual Tax Amount $2,582
Lot Size 1.500 Acres
Acres 1.5
Lot Dimensions 1.5 Acres
Property Sub-Type Single Family Residence
Property Description
Located on the countryside just south of Lincoln, this stunning multi-level home offers 4 bedrooms, 3 baths, and sits on a spacious 1.5-acre corner lot. The main level welcomes you with an open-concept living room, dining area, and kitchen, complete with a central island and a window above the sink offering picturesque views of the property.
The upper level features a primary suite with a walk-in shower and walk-in closet. The second bedroom also includes a walk-in closet, and there's an additional full bath on this floor.
The lower level has a generous sized family room with a built-in media center, a 3/4 bath, and a convenient laundry room with a utility sink. Two additional bedrooms with egress windows are located in the basement, along with ample storage space.
Outside, you'll find a heated triple garage with water and a floor drain, a large garden area, a shed, and a swing set. There's even extra parking space for your vehicles or recreational toys, making this home the perfect one for you!!
Location
State ND
County Burleigh
Community Copper Ridge 3Rd Block: 05
Area Bismarck Rural
Direction Lincoln Rd, south on 52nd, (all the way to the end) east on Woodrow Dr, south on Derek. Home is on the corner of Derek and Bear Path Dr.
Rooms
Other Rooms Shed(s)
Basement Concrete, Egress Windows, Finished
Interior
Interior Features See Remarks, Ceiling Fan(s), Primary Bath, Vaulted Ceiling(s), Walk-In Closet(s)
Heating Forced Air, Natural Gas
Cooling Central Air
Flooring Vinyl, Carpet, Laminate
Fireplace No
Exterior
Exterior Feature Rain Gutters, Fire Pit, Garden
Parking Features Garage Door Opener, Heated Garage, Water, Floor Drain, Driveway, Attached
Garage Spaces 3.0
Utilities Available Natural Gas Connected, Water Connected, Electricity Connected
Roof Type Shingle
Porch Patio
Total Parking Spaces 3
Garage Yes
Private Pool No
Building
Lot Description Corner Lot, Level, Rectangular Lot
Story Multi/Split
Sewer Septic System, Septic Tank
Water Rural
Architectural Style Split Level
Structure Type Vinyl Siding
Schools
Middle Schools Wachter
High Schools Bismarck High
Others
Tax ID 39-138-79-32-05-260
Acceptable Financing See Remarks
Listing Terms See Remarks
Read Less Info
Want to know what your home might be worth? Contact us for a FREE valuation!

Our team is ready to help you sell your home for the highest possible price ASAP



