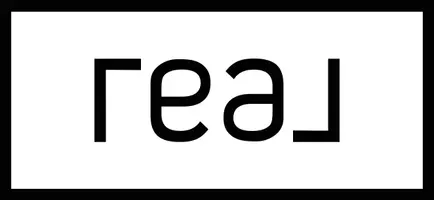Bought with STEPHANIE M STEVENS BIANCO REALTY, INC.
For more information regarding the value of a property, please contact us for a free consultation.
Key Details
Sold Price $280,000
Property Type Single Family Home
Sub Type Single Family Residence
Listing Status Sold
Purchase Type For Sale
Square Footage 2,366 sqft
Price per Sqft $118
MLS Listing ID 4019937
Sold Date 07/03/25
Style Ranch
Bedrooms 3
Full Baths 1
Half Baths 1
Three Quarter Bath 1
Year Built 1963
Annual Tax Amount $3,022
Lot Size 0.264 Acres
Acres 0.26
Lot Dimensions 95 x 103
Property Sub-Type Single Family Residence
Property Description
Opportunity Knocks in This Well-Built Home with Incredible Potential!
Welcome to this solid, spacious 3 bed, 3 bath home nestled in a quiet, established neighborhood.
Step inside to discover a functional layout featuring main floor laundry, a sun-filled living and dining area with charming bay windows, and a large kitchen ready for your personal touch. Enjoy outdoor living on the shaded deck, or get your green thumb going with the raised garden bed.
Currently configured with two bedrooms on the main floor (after removing a non-load-bearing wall to create a larger primary), the home could easily be returned to three bedrooms up if desired.
Downstairs, a generously sized family room with a dry bar offers the perfect setting for relaxing or entertaining. There is a large bedroom, a 3/4 bath and a storage room to complete the basement.
With both an attached double garage and a detached single garage—plus two camper pads—there's no shortage of space for vehicles, toys, and hobbies. The roof on both the house and detached garage are new in 2023.
Homes like this—solid, spacious, plenty of garage/parking space, and full of potential—don't come along often. Bring your vision and make this one yours!
Location
State ND
County Burleigh
Area Bismarck City
Direction From N 4th St., East on Capitol Ave. to 6th St. On SW corner of 6th St and Capitol Ave.
Rooms
Other Rooms Other
Basement Full
Interior
Heating Forced Air
Cooling Central Air
Fireplace No
Exterior
Exterior Feature Other
Parking Features Detached, Off Site, RV Access/Parking, Double Driveway, Additional Parking, Alley Access, Attached, Concrete
Garage Spaces 3.0
Utilities Available Sewer Connected, Natural Gas Connected, Water Connected, Trash Pickup - Public
Roof Type Shingle
Total Parking Spaces 3
Garage Yes
Private Pool No
Building
Lot Description Corner Lot
Sewer Public Sewer
Water Public
Architectural Style Ranch
Structure Type Masonite
Schools
Elementary Schools Northridge
Middle Schools Horizon
High Schools Century High
Others
Tax ID 0375-017-001
Read Less Info
Want to know what your home might be worth? Contact us for a FREE valuation!

Our team is ready to help you sell your home for the highest possible price ASAP



