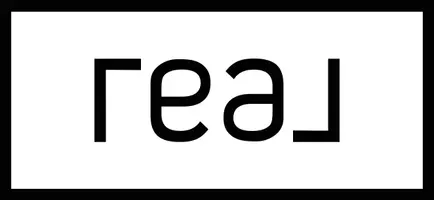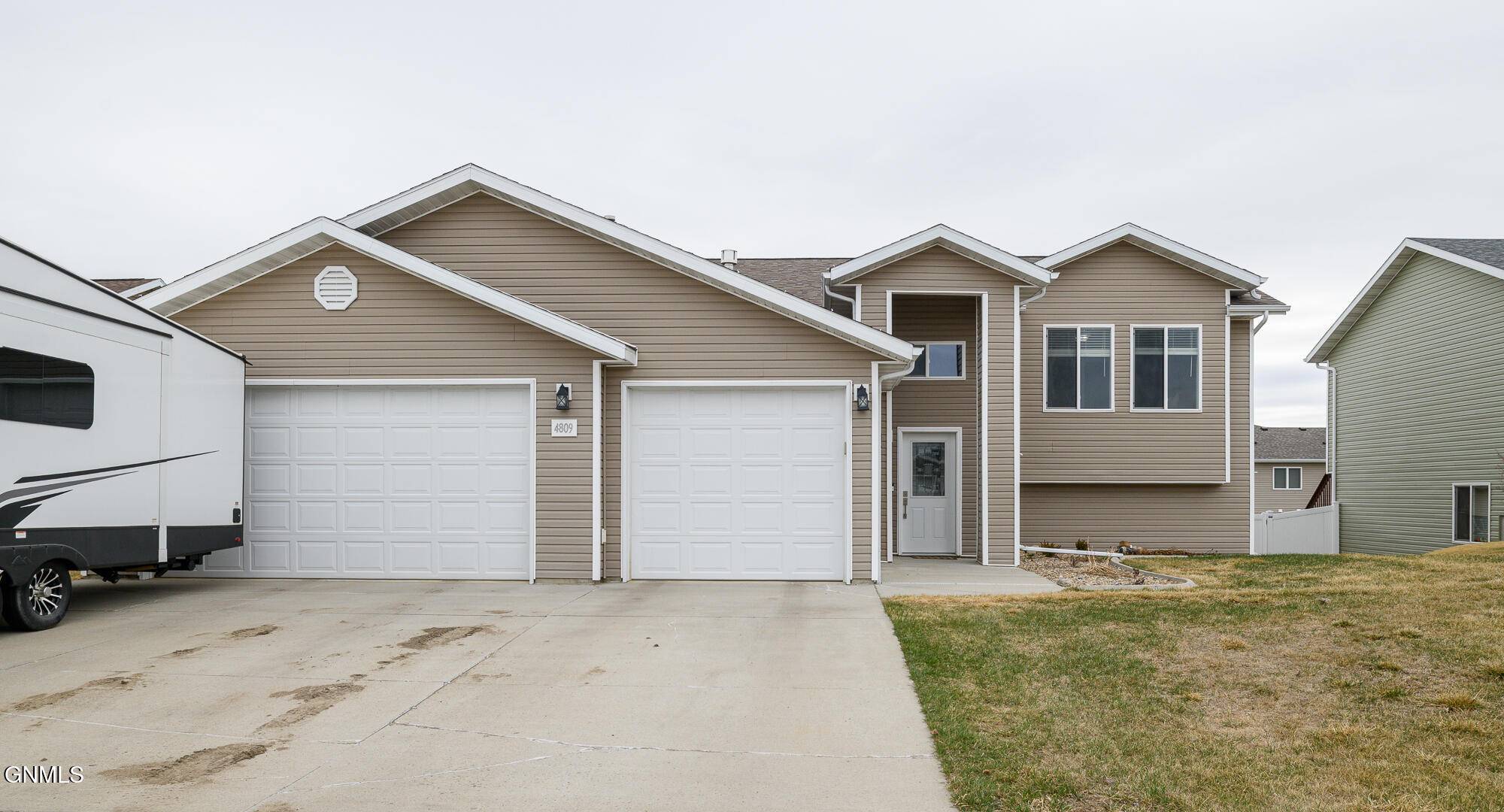Bought with Janel Buchholtz REAL
For more information regarding the value of a property, please contact us for a free consultation.
Key Details
Sold Price $515,000
Property Type Single Family Home
Sub Type Single Family Residence
Listing Status Sold
Purchase Type For Sale
Square Footage 2,950 sqft
Price per Sqft $174
MLS Listing ID 4018907
Sold Date 06/27/25
Style Split Level
Bedrooms 6
Full Baths 3
Year Built 2014
Annual Tax Amount $5,244
Lot Size 8,834 Sqft
Acres 0.2
Lot Dimensions 70x126
Property Sub-Type Single Family Residence
Property Description
Come see this beautifully updated 6 bed, 3bath home in a wonderful NW Bismarck neighborhood! Walking in you'll love the vaulted ceilings and open floor plan combining the living, kitchen, and dining room. The main living area is very spacious with an abundance of natural light pouring in and a natural gas fireplace in the living room. The kitchen has updated countertops, cabinets, and hardware. It also features stainless appliances, breakfast bar peninsula, and a pantry. Just off the dining room is the sliding glass door to a large deck overlooking the backyard.
The large primary suite features a primary bath with dual sinks, TWO WALK-IN CLOSETS, and has been updated with new paint, new flooring, and new countertops! Across the main level there are two spacious bedrooms and another full bathroom.
Heading downstairs you'll love the wide open family room which includes a wet bar and a walk out onto your backyard patio perfect for entertaining friends and family. There are THREE MORE BEDROOMS on the lower level with new flooring and new closet organizers. The full bathroom also features new flooring and a new vanity. Finishing up this level is a storage and mechanical room, and a laundry.
The 3-stall garage has everything you're hoping for with a floor drain, hot/cold water, and a heater. You'll love this home and the great neighborhood..call for a showing today!
Location
State ND
County Burleigh
Area Bismarck City
Direction North on Washington St. right on 43rd Ave. left on Normandy St. right on Weyburn to 4809.
Rooms
Basement Daylight, Walk-Out Access
Interior
Interior Features Main Floor Bedroom, Pantry, Primary Bath, Vaulted Ceiling(s), Walk-In Closet(s)
Heating Forced Air
Cooling Central Air
Fireplaces Number 1
Fireplaces Type Gas
Fireplace Yes
Exterior
Exterior Feature Rain Gutters, Smart Doorbell, Garden
Parking Features Heated Garage, Water, Triple+ Driveway, Floor Drain, Attached
Garage Spaces 3.0
Total Parking Spaces 3
Garage Yes
Private Pool No
Building
Lot Description Landscaped, Lot - Owned
Sewer Public Sewer
Water Public
Architectural Style Split Level
Structure Type Vinyl Siding
Others
Tax ID 1580-017-150
Read Less Info
Want to know what your home might be worth? Contact us for a FREE valuation!

Our team is ready to help you sell your home for the highest possible price ASAP



