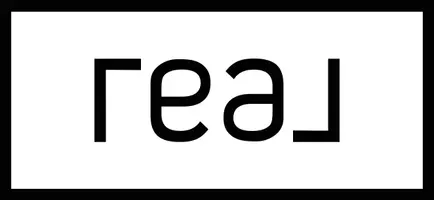Bought with AMY D HULLET CENTURY 21 Morrison Realty
For more information regarding the value of a property, please contact us for a free consultation.
Key Details
Sold Price $248,000
Property Type Single Family Home
Sub Type Single Family Residence
Listing Status Sold
Purchase Type For Sale
Square Footage 2,201 sqft
Price per Sqft $112
MLS Listing ID 4018527
Sold Date 05/30/25
Style Split Level
Bedrooms 3
Full Baths 1
Three Quarter Bath 1
Year Built 1966
Annual Tax Amount $2,243
Lot Size 0.452 Acres
Acres 0.45
Lot Dimensions 88 X 200
Property Sub-Type Single Family Residence
Property Description
Nestled in a serene setting, this one-of-a-kind home is a haven for wood lovers. Stunning cathedral ceilings lined with rich wood span the living room, dining room, and kitchen, creating a warm and inviting area to call home. A rustic brick wall subtly defines the space while maintaining an open concept feel.
The dining room seamlessly extends to the outdoors through a patio door, leading to a fabulous, covered paver patio—perfect for enjoying peaceful mornings and relaxing evenings. Upstairs, you'll find three comfortable bedrooms, including a main bedroom with double closets. A full bath serves the upper level.
The lower level offers a spacious entryway, ideal for shedding coats and shoes. This level also includes a laundry area, a convenient ¾ bath, and direct access to the oversized backyard—just shy of half an acre.
Downstairs, the cozy basement family room provides an inviting retreat, complemented by built-in storage throughout the home and an additional large storage room. A single attached garage offers everyday convenience, while a double detached garage provides ample space for extra vehicles, tools, and toys.
With its unique design, thoughtful storage solutions, and stunning natural elements, this home is truly a must-see!
Location
State ND
County Mercer
Area Outlying Towns
Direction GPS will take you there
Rooms
Other Rooms Second Garage
Basement Finished, Full
Interior
Interior Features Vaulted Ceiling(s)
Heating Forced Air, Propane
Cooling Central Air
Flooring Vinyl, Carpet, Laminate
Fireplace No
Exterior
Exterior Feature Rain Gutters, Propane Tank Owned, Covered Courtyard
Parking Features Detached, Garage Door Opener, Tuck Under Garage, See Remarks, Additional Parking, Attached
Garage Spaces 3.0
Utilities Available Sewer Connected, Water Connected, Trash Pickup - Public, Electricity Connected
Roof Type Shingle
Porch Patio, Other
Total Parking Spaces 3
Garage Yes
Private Pool No
Building
Lot Description Sprinklers In Rear, Sprinklers In Front, Landscaped
Sewer Public Sewer
Water Public
Architectural Style Split Level
Structure Type Other,Aluminum Siding,Brick
Schools
Elementary Schools Other
Middle Schools Other
High Schools Other
Others
Tax ID HH-144-86-05-01-23
Read Less Info
Want to know what your home might be worth? Contact us for a FREE valuation!

Our team is ready to help you sell your home for the highest possible price ASAP



