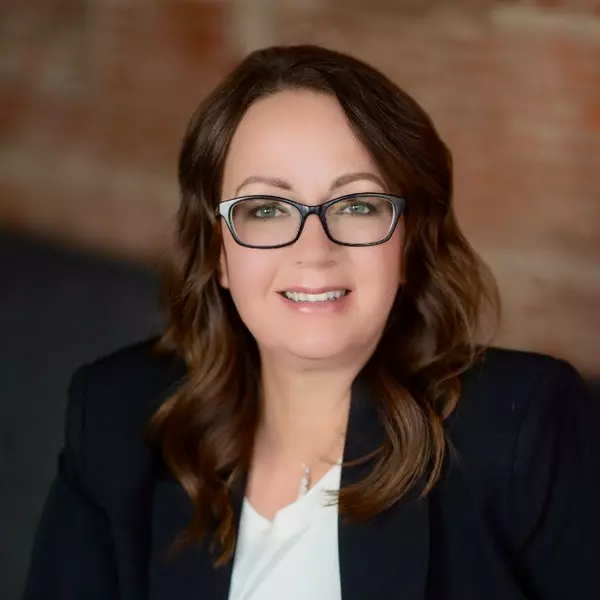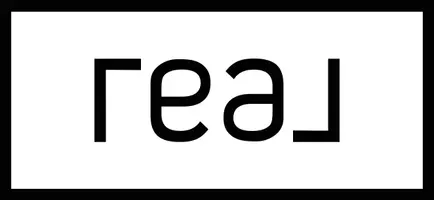Bought with Janel Buchholtz REAL
For more information regarding the value of a property, please contact us for a free consultation.
Key Details
Sold Price $477,000
Property Type Single Family Home
Sub Type Single Family Residence
Listing Status Sold
Purchase Type For Sale
Square Footage 2,755 sqft
Price per Sqft $173
Subdivision Country West 12Th Addition
MLS Listing ID 4018702
Sold Date 05/13/25
Style Two-Story
Bedrooms 6
Full Baths 2
Half Baths 1
Three Quarter Bath 1
HOA Y/N No
Year Built 1995
Annual Tax Amount $5,369
Lot Size 9,182 Sqft
Acres 0.21
Lot Dimensions 92.52 X 61.28
Property Sub-Type Single Family Residence
Property Description
6 bedroom home with a wonderful open floor plan. When you enter the foyer you will see a large living room with a gas fireplace and large windows looking out to a wonderful private back yard with an awesome view.. There is a formal dining room and eat in kitchen. The main floor laundry room is right off the kitchen and goes into the garage which makes it most convenient to bring your groceries into the house. On the 2nd floor you will find three bedrooms and a bath. One of the bedrooms opens to the lower level and this room makes for a perfect home office. The lower level has two more bedrooms and a bath. The walkout family room with fireplace makes a perfect room for entertaining. You will find a lot of storage on this level for everything you need to keep. This home is in need of some updating and is priced below the assessed value. It is a great home in a desirable location and has much potential. Call your Realtor today to see this gem.
Location
State ND
County Burleigh
Community Country West 12Th Addition
Area Bismarck City
Direction North on Tyler Parkway, West to Valley Drive
Rooms
Basement Egress Windows, Finished, Full, Storage Space
Interior
Interior Features Main Floor Bedroom, Pantry, Primary Bath, Soaking Tub, Vaulted Ceiling(s), Walk-In Closet(s)
Heating Fireplace(s), Forced Air, Natural Gas
Cooling Central Air
Flooring Carpet, Ceramic Tile, Laminate
Fireplaces Number 2
Fireplaces Type Basement, Bath, Bedroom, Bonus Room, Dining Room, Family Room, Gas, Kitchen, Living Room, Primary Bath, Primary Bedroom, Recreation Room
Fireplace Yes
Exterior
Exterior Feature Rain Gutters, Private Yard, Private Entrance
Parking Features Garage Door Opener, Insulated, Water, Triple+ Driveway, Garage Faces Front, Floor Drain, Attached
Garage Spaces 3.0
Fence None
Utilities Available Underground Utilities, Sewer Connected, Phone Available, Natural Gas Connected, Water Connected, Trash Pickup - Public, Cable Available, Electricity Connected
Roof Type Asphalt
Accessibility Accessible Kitchen Appliances
Porch Deck, Patio
Total Parking Spaces 3
Garage Yes
Private Pool No
Building
Lot Description Views, Sloped, Square Lot, Landscaped, Lot - Owned
Story Three Or More
Foundation Concrete Perimeter
Sewer Public Sewer
Water Public
Architectural Style Two-Story
Structure Type Brick,Steel Siding
Schools
Elementary Schools Centennial
Middle Schools Horizon
High Schools Century High
Others
HOA Fee Include None
Tax ID 0936-002-010
Acceptable Financing No Seller Finance
Listing Terms No Seller Finance
Read Less Info
Want to know what your home might be worth? Contact us for a FREE valuation!

Our team is ready to help you sell your home for the highest possible price ASAP



