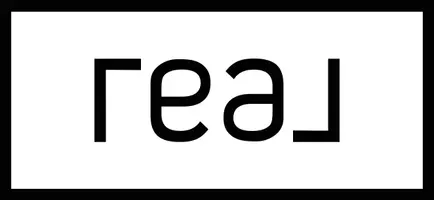Bought with BONNIE WARM HOME AND LAND COMPANY
For more information regarding the value of a property, please contact us for a free consultation.
Key Details
Sold Price $335,500
Property Type Single Family Home
Sub Type Single Family Residence
Listing Status Sold
Purchase Type For Sale
Square Footage 1,953 sqft
Price per Sqft $171
MLS Listing ID 4015736
Sold Date 11/22/24
Style Split Entry
Bedrooms 3
Full Baths 3
Half Baths 1
HOA Y/N No
Year Built 1975
Annual Tax Amount $2,863
Lot Size 9,000 Sqft
Acres 0.21
Lot Dimensions 90x100
Property Sub-Type Single Family Residence
Property Description
Welcome to this charming split-level home, perfectly designed for comfortable living. As you enter, you'll immediately appreciate the bright and airy atmosphere of the main floor, where an open concept layout seamlessly integrates the kitchen, living, and dining areas. The kitchen boasts a convenient island and flows effortlessly into the dining room, which features a sliding glass door leading out to a spacious two-tiered deck—ideal for enjoying outdoor gatherings. The living area offers a large window and an electric fireplace.
The main floor also offers a serene primary bedroom complete with an en suite bath. Two additional well-sized bedrooms and a second full bath complete the main floor.
The finished basement is a hit with its spacious entertainment room and ample natural light. It also features practical elements, including a door in the laundry room with a convenient half bath that opens directly into the oversized garage.
The large, private, and fully fenced backyard is a true outdoor oasis, offering plenty of room for activities and a sense of seclusion.
Location
State ND
County Stark
Area Dickinson City
Rooms
Basement Daylight, Finished, Walk-Out Access
Interior
Interior Features Pantry, Primary Bath
Heating Forced Air, Natural Gas
Cooling Central Air
Flooring Tile, Carpet, Laminate
Fireplaces Number 1
Fireplaces Type Living Room
Fireplace Yes
Exterior
Exterior Feature Rain Gutters, Private Yard
Parking Features Direct Access, Tuck Under Garage, On Street
Garage Spaces 2.0
Fence Wood, Back Yard, Full
Roof Type Metal
Total Parking Spaces 2
Garage Yes
Private Pool No
Building
Lot Description Landscaped, Private, Rectangular Lot
Foundation Block
Sewer Public Sewer
Water Public
Architectural Style Split Entry
Structure Type Steel Siding
Others
HOA Fee Include None
Tax ID 41017001000301
Acceptable Financing VA Loan, USDA Loan, Cash, Conventional, FHA
Listing Terms VA Loan, USDA Loan, Cash, Conventional, FHA
Read Less Info
Want to know what your home might be worth? Contact us for a FREE valuation!

Our team is ready to help you sell your home for the highest possible price ASAP



