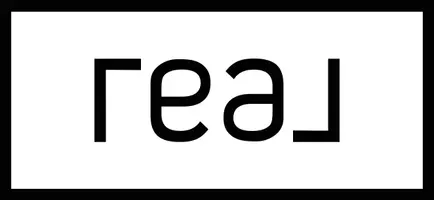Bought with Candice Dempsey Keller Williams Inspire Realty
For more information regarding the value of a property, please contact us for a free consultation.
Key Details
Sold Price $1,195,000
Property Type Single Family Home
Sub Type Single Family Residence
Listing Status Sold
Purchase Type For Sale
Square Footage 5,658 sqft
Price per Sqft $211
Subdivision Hoggarth Brothers Sub Division
MLS Listing ID 4014372
Sold Date 11/06/24
Style Two-Story
Bedrooms 5
Full Baths 3
Half Baths 1
Three Quarter Bath 2
HOA Y/N No
Year Built 2003
Annual Tax Amount $5,260
Lot Size 1.990 Acres
Acres 1.99
Lot Dimensions 1.99 acres
Property Sub-Type Single Family Residence
Property Description
Seller will consider contract for deed! Welcome to this stunning lake home on Jamestown Reservoir, offering breathtaking panoramic water views throughout. This exquisite residence features 4+ spacious bedrooms and 5+ luxurious bathrooms. Upon entering, you'll be greeted by soaring ceilings and a grand staircase. The gourmet kitchen, a chef's dream, includes two top-of-the-line ovens, a high-end gas cooktop, and a large, beautiful granite island, with a naturally lit, inviting dining room adjacent. A charming double-sided gas fireplace warms both the oversized living room and the cozy den. The main floor also includes a versatile non-conforming bedroom near a 3/4 bathroom, perfect for an office or extra guest room. Upstairs, discover a stunning primary bedroom with vaulted ceilings, a double-sided fireplace, a private balcony, and a newly remodeled, luxurious full bathroom. Two additional bedrooms with lofts share a full bathroom. The fully finished basement offers an expansive recreational room for entertaining or movie nights, along with a comfortable bedroom and a full bath. The 3-stall garage features heated floors, a convenient mudroom with a shower, a functional workspace, built-in cabinets, a mini split for optimal climate control, and extra storage. Above the garage is a large bonus room with additional living quarters, another double-sided fireplace, a 3/4 bath, a built-in king-size bed, and ample counter and cabinet space. Outdoors was made for entertaining on warm summer nights. Invite guests over to enjoy the spacious main patio with a built-in BBQ gas grill, a rustic wood-burning fireplace, and pick fresh flowers or vegetables from the raised bed. The outdoor stairs lead to a lower patio with built-in seating and a fire pit for roasting s'mores or take the grand outdoor staircase towards the lower acreage with easy access to the water where you can enjoy recreational sports from boating, swimming, fishing and kayaking. Overall, this home offers a lifestyle for those seeking a peaceful retreat with spectacular lake views. It's the perfect place to spend your summer on the water, entertaining guests, or simply enjoying the natural beauty of the area. This extraordinary home is perfect for enjoying the best of lake living.
Location
State ND
County Stutsman
Community Hoggarth Brothers Sub Division
Area Jamestown Rural
Direction Hwy 20 North to 5 mile curve, west to 83 1/2 ave., house on right side of road, GPS should take you there.
Rooms
Basement Concrete, Egress Windows, Finished, Full, Interior Entry, Storage Space, Sump Pump
Interior
Interior Features Ceiling Fan(s), Central Vacuum, High Speed Internet, Primary Bath, Smoke Detector(s), TV Mounts and Hardware, Vaulted Ceiling(s), Walk-In Closet(s), Whirlpool Tub, Window Treatments
Heating See Remarks, Fireplace(s), Forced Air, Geothermal
Cooling Central Air, Geothermal, Wall/Window Unit(s)
Flooring Tile, Laminate
Fireplaces Number 3
Fireplaces Type Bonus Room, Den, Gas, Living Room, Primary Bath, Primary Bedroom
Fireplace Yes
Exterior
Exterior Feature Rain Gutters, Propane Tank Owned, Other, Balcony, Built-in Barbecue, Fire Pit, Garden, Lighting
Parking Features Heated Garage, Workbench, Inside Entrance, Attached, Concrete
Garage Spaces 3.0
Fence None
Utilities Available Natural Gas Connected, Water Connected, Electricity Connected
Waterfront Description Waterfront
Roof Type Shingle,Asphalt
Porch Patio
Total Parking Spaces 3
Garage Yes
Private Pool No
Building
Lot Description Water View, Landscaped
Story Three Or More
Sewer Septic System
Water Rural, Rural Water Membership
Architectural Style Two-Story
Structure Type Fiber Cement
Schools
High Schools Jamestown High
Others
HOA Fee Include None
Tax ID 03-4350034
Read Less Info
Want to know what your home might be worth? Contact us for a FREE valuation!

Our team is ready to help you sell your home for the highest possible price ASAP



