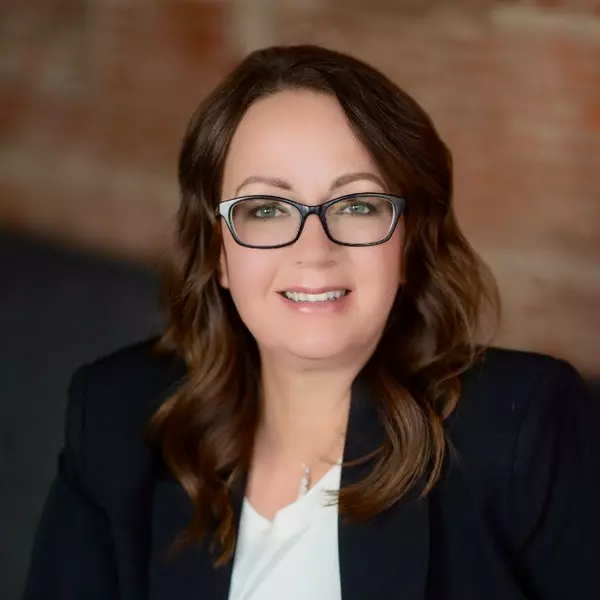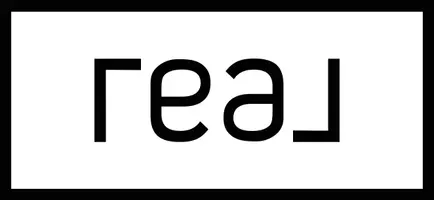Bought with Lauren R Kalberer INTEGRA REALTY GROUP, INC.
For more information regarding the value of a property, please contact us for a free consultation.
Key Details
Sold Price $469,900
Property Type Townhouse
Sub Type Townhouse
Listing Status Sold
Purchase Type For Sale
Square Footage 2,370 sqft
Price per Sqft $198
MLS Listing ID 4015085
Sold Date 10/17/24
Style Main Floor Unit,Patio Home/Slab on Grade
Bedrooms 4
Full Baths 3
HOA Fees $145/mo
HOA Y/N Yes
Year Built 2010
Annual Tax Amount $5,406
Lot Size 0.474 Acres
Acres 0.47
Lot Dimensions 32x167x226
Property Sub-Type Townhouse
Property Description
Welcome to your dream home in the sought-after Edgewood community! This charming property offers two main-level bedrooms, including a luxurious primary suite with an attached bathroom and walk-in closet. The expansive living room boasts soaring ceilings, creating an airy and open ambiance. The cozy kitchen, though compact, is stylish and efficient, perfect for culinary adventures. Enjoy serene and unbeatable golf course views from the sunroom, which opens to a lovely patio. The upper loft area features an additional living space, two bedrooms, a bathroom, and a convenient storage closet. With a two-stall attached garage, this home offers both comfort and convenience. The HOA covers all snow removal and lawn care, ensuring a low-maintenance lifestyle. Don't miss the opportunity to make this your new home! 55+ Community.
Location
State ND
County Burleigh
Area Bismarck City
Direction Heading east on E Century Ave, turn north onto Illinois Dr. then turn left on N. Colorado Dr., then left on Colorado Lane and then left on Edgewood Pt.
Rooms
Basement None
Interior
Interior Features Ceiling Fan(s), Main Floor Bedroom, Main Floor Laundry, Primary Bath, Vaulted Ceiling(s)
Heating Forced Air
Cooling Ceiling Fan(s), Central Air
Fireplace No
Exterior
Exterior Feature Rain Gutters
Parking Features Garage Faces Front
Garage Spaces 2.0
Amenities Available Meets 55 & Over Requirements
Roof Type Shingle
Total Parking Spaces 2
Garage Yes
Private Pool No
Building
Lot Description Cul-De-Sac
Sewer Public Sewer
Water Public
Architectural Style Main Floor Unit, Patio Home/Slab on Grade
Structure Type Steel Siding
Others
HOA Fee Include Common Area Maintenance,Snow Removal
Tax ID 1608-001-200
Acceptable Financing VA Loan, Cash, Conventional, FHA, No Seller Finance
Listing Terms VA Loan, Cash, Conventional, FHA, No Seller Finance
Read Less Info
Want to know what your home might be worth? Contact us for a FREE valuation!

Our team is ready to help you sell your home for the highest possible price ASAP



