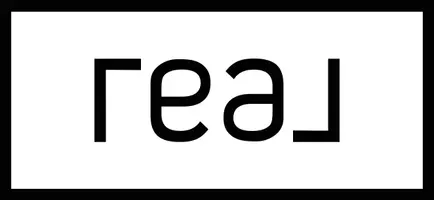Bought with SHIRLEY THOMAS BIANCO REALTY, INC.
For more information regarding the value of a property, please contact us for a free consultation.
Key Details
Sold Price $625,000
Property Type Single Family Home
Sub Type Single Family Residence
Listing Status Sold
Purchase Type For Sale
Square Footage 3,810 sqft
Price per Sqft $164
Subdivision Boulder Ridge 1St
MLS Listing ID 4015254
Sold Date 10/09/24
Style Ranch,Walk-Out
Bedrooms 5
Full Baths 3
Half Baths 1
HOA Fees $9/ann
HOA Y/N Yes
Year Built 2006
Annual Tax Amount $6,598
Lot Size 0.270 Acres
Acres 0.27
Lot Dimensions Irr
Property Sub-Type Single Family Residence
Property Description
Welcome home to this stunning ranch style home with a walkout basement located in Boulder Ridge. The beautiful kitchen boasts granite countertops, a large island, double oven & cherry cabinets making it ideal for entertaining. The dining room opens to the deck making grilling a breeze! Two gas fireplaces add warmth on those cold winter nights. The primary suite serves as a tranquil retreat with its soaker tub, sit down shower, dual sinks, large walk in closet and access to the deck. Main floor laundry is just one of the many conveniences this home has to offer. The large primary suite is ideal for relaxation with its soaker tub, dual sinks, separate shower, walk in closet and access to the deck. The large bedrooms with walk in closets provide plenty of space for storage. The large family room with fireplace, bar & access to patio is perfect for family gatherings or movie night. This home is loaded with extras such as 9' ceilings, in floor heat in the garage & basement, surround sound, oversized triple garage with hot & cold water & floor drain & concrete curbing in the yard. The deck & patio offer options for relaxation & entertainment. The location is close to schools, eating establishments & a convenience store.
Don't let this one slip away - call today for a private showing!
Location
State ND
County Burleigh
Community Boulder Ridge 1St
Area Bismarck City
Direction Washington to Slate, East on Slate, North on Granite
Rooms
Basement Daylight, Egress Windows, Finished, Full, Sump Pump, Walk-Out Access
Interior
Interior Features Cathedral Ceiling(s), Dry Bar, High Speed Internet, Main Floor Bedroom, Main Floor Laundry, Pantry, Primary Bath, Smoke Detector(s), Soaking Tub, Walk-In Closet(s), Whirlpool Tub, Window Treatments
Heating Other, See Remarks, Fireplace(s), Forced Air
Cooling Central Air
Flooring Wood, Carpet
Fireplaces Number 2
Fireplaces Type Basement, Family Room, Gas, Living Room
Fireplace Yes
Exterior
Exterior Feature Rain Gutters, Keyless Entry
Parking Features Garage Door Opener, Heated Garage, Insulated, Lighted, Oversized, Water, Workbench, Triple+ Driveway, Inside Entrance, Garage Faces Front, Floor Drain
Garage Spaces 3.5
Fence None
Utilities Available Trash Pickup - Public
Roof Type Asphalt
Porch Deck, Patio
Total Parking Spaces 3
Garage Yes
Private Pool No
Building
Lot Description Sprinklers In Rear, Sloped, Sprinklers In Front, Pie Shaped Lot
Story Two
Foundation Concrete Perimeter
Sewer Public Sewer
Water Public
Architectural Style Ranch, Walk-Out
Structure Type Stone,Stucco,Vinyl Siding
Schools
Elementary Schools Liberty
Middle Schools Horizon
High Schools Century High
Others
HOA Fee Include Common Area Maintenance
Tax ID 1510-008-125
Acceptable Financing Conventional, FHA, No Seller Finance
Listing Terms Conventional, FHA, No Seller Finance
Read Less Info
Want to know what your home might be worth? Contact us for a FREE valuation!

Our team is ready to help you sell your home for the highest possible price ASAP



