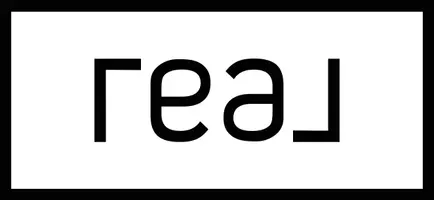Bought with Jessica Silha TRADEMARK REALTY
For more information regarding the value of a property, please contact us for a free consultation.
Key Details
Sold Price $470,000
Property Type Single Family Home
Sub Type Single Family Residence
Listing Status Sold
Purchase Type For Sale
Square Footage 3,548 sqft
Price per Sqft $132
Subdivision High Meadows 7Th
MLS Listing ID 4015576
Sold Date 10/01/24
Style Ranch
Bedrooms 5
Full Baths 1
Half Baths 1
Three Quarter Bath 2
HOA Y/N No
Year Built 1998
Annual Tax Amount $3,692
Lot Size 0.254 Acres
Acres 0.25
Lot Dimensions 74.97 x 90
Property Sub-Type Single Family Residence
Property Description
Welcome to this 5-bedroom, 4-bathroom home located in the well-established North-West Bismarck community. This property offers a comfortable lifestyle in a prime location, featuring thoughtful details and amenities for everyday living.
As you step into the welcoming foyer, you'll immediately notice the spaciousness of the home. The semi open-concept main floor is filled with natural light streaming through the high-quality Andersen windows, highlighting the beautiful maple hardwood flooring throughout. The kitchen is well-equipped for culinary enthusiasts, featuring updated granite countertops, ample cabinet space with pull-outs, under-cabinet lighting, and a breakfast bar for quick meals. Adjacent to the kitchen is a formal dining area, perfect for family meals and gatherings.
The main floor offers various living spaces, including a cozy living room with a gas fireplace that creates a warm and inviting atmosphere for relaxation. The primary suite on this level serves as a private retreat, complete with a walk-in closet and an updated en-suite bathroom featuring a double vanity, a brand new tile shower with a rain head and hand wand, and granite countertops. Additionally, the main floor includes two more nicely sized bedrooms and a full bathroom, ideal for family or guests. A convenient laundry room with a washer and dryer that will stay with the home, along with an extra half bath, adds to the functionality of this level.
The lower level expands the living space with two additional generously sized bedrooms, perfect for a growing family or as a home office. A cozy family room, complete with a free-standing direct vent gas stove and built-in bookshelves, is great for movie nights or quiet evenings. The large utility room offers plenty of storage and a built-in workbench, perfect for various projects.
The exterior of the home is equally impressive, featuring maintenance-free steel siding, durable Class 4 shingles, and an overside three-car garage with a workbench. Outdoor living is enhanced with a maintenance-free deck out front and a covered cedar deck out back, offering spaces to relax or entertain. The property is equipped with a six-zone sprinkler system to help maintain the landscaped yard, providing an ideal setting for outdoor activities or quiet evenings under the stars.
Don't miss the opportunity to make this wonderful home your own in a well-established community!
Location
State ND
County Burleigh
Community High Meadows 7Th
Area Bismarck City
Direction North Washington to West on Colt Ave to north on Selkirk
Rooms
Basement Daylight, Finished, Storage Space
Interior
Interior Features Ceiling Fan(s), Main Floor Bedroom, Main Floor Laundry, Pantry, Primary Bath, Skylight(s), Smoke Detector(s), Vaulted Ceiling(s), Walk-In Closet(s), Window Treatments
Heating Forced Air
Cooling Central Air
Flooring Carpet, Hardwood, Laminate
Fireplaces Number 2
Fireplaces Type Family Room, Living Room
Fireplace Yes
Exterior
Exterior Feature Rain Gutters, Lighting
Parking Features Garage Door Opener, Attached
Garage Spaces 3.0
Roof Type Shingle
Porch Deck
Total Parking Spaces 3
Garage Yes
Private Pool No
Building
Lot Description Sprinklers In Rear, Sprinklers In Front, Lot - Owned
Story Two
Sewer Public Sewer
Water Public
Architectural Style Ranch
Structure Type Brick,Steel Siding
Schools
Elementary Schools Liberty
Middle Schools Horizon
High Schools Century High
Others
HOA Fee Include None
Tax ID 1053-004-005
Read Less Info
Want to know what your home might be worth? Contact us for a FREE valuation!

Our team is ready to help you sell your home for the highest possible price ASAP



