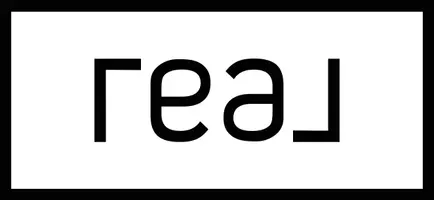Bought with Kallie D Bratlien REAL
For more information regarding the value of a property, please contact us for a free consultation.
Key Details
Sold Price $475,000
Property Type Single Family Home
Sub Type Single Family Residence
Listing Status Sold
Purchase Type For Sale
Square Footage 2,300 sqft
Price per Sqft $206
MLS Listing ID 4014779
Sold Date 09/03/24
Style Modular
Bedrooms 4
Full Baths 3
HOA Y/N No
Year Built 2013
Annual Tax Amount $3,248
Lot Size 1.228 Acres
Acres 1.23
Lot Dimensions 197.50x270.85
Property Sub-Type Single Family Residence
Property Description
Welcome to your dream ranch-style home, a sprawling 2300 sq ft oasis nestled in a picturesque neighborhood. As you approach, the darling front porch beckons, adorned with flower boxes bursting with seasonal blooms. The meticulously manicured yard frames the house, creating a charming first impression.
Stepping inside, you are greeted by high-end vinyl plank flooring that leads you through the open layout. The focal point of the living area is an amazing fireplace, perfect for cozy evenings with loved ones. Elegant light fixtures hang overhead, casting a warm glow throughout the space.
The heart of the home is the updated kitchen, where every detail has been carefully curated. Beautiful black cabinets contrast with quartz countertops and a center island boasting a butcher block top, ideal for culinary creations. All new appliances, including a gas range, promise both efficiency and style. Stunning accent walls add personality and charm to each room.
The primary suite is a sanctuary unto itself, featuring a spacious sitting area, a walk-in closet designed for ample storage, and a primary bath that rivals a spa retreat. Pamper yourself in the soaker tub or enjoy separate walk-in shower, designed for relaxation and rejuvenation.
Two additional bedrooms share a Jack and Jill bathroom, providing privacy and convenience for family and guests alike. A fourth bedroom and third full bath offer flexibility for a home office or guest accommodations.
Nestled within this expansive 2300 sq ft ranch-style home is an additional living space that serves as a versatile family room, perfect for gathering and relaxation. Adjacent to the kitchen and back bedrooms, this inviting space features large windows that flood the room with natural light, creating an airy and welcoming atmosphere.
Outside, the charm continues with a gorgeous back deck adorned with a pergola, overlooking a large fenced yard that's perfect for entertaining or simply enjoying the outdoors in privacy. A side entertainment area with beautiful pavers creates a welcoming space for gatherings.
The practicalities are covered with an oversized double heated garage, complete with storage and a workbench, ideal for projects and hobbies. A mudroom, strategically located, ensures that boots and pets can be managed effortlessly. Extra parking for boats and campers is a boon for outdoor enthusiasts.
For those with a green thumb, a garden area awaits your touch, complemented by an array of perennials that add color and fragrance throughout the seasons.
This home is not just a residence; it's a sanctuary where every detail has been thoughtfully considered to offer comfort, elegance, and a sense of belonging. Welcome home to your perfect blend of luxury and charm.
Location
State ND
County Williams
Area Williston City
Rooms
Basement Crawl Space
Interior
Interior Features High Speed Internet, Main Floor Bedroom, Main Floor Laundry, Primary Bath, Security System, Soaking Tub, Walk-In Closet(s)
Heating Forced Air, Propane
Cooling Central Air
Fireplaces Number 1
Fireplaces Type Electric, Living Room
Fireplace Yes
Exterior
Exterior Feature Private Yard, Propane Tank Owned, Garden, Keyless Entry
Parking Features Garage Door Opener, Heated Garage, Insulated, Workbench, Storage, Paved, Garage Faces Front, Additional Parking, Attached
Garage Spaces 2.0
Fence Back Yard, Full
Porch Porch
Total Parking Spaces 2
Garage Yes
Private Pool No
Building
Lot Description Landscaped, Level, Private
Foundation Block
Sewer Septic System, Septic Tank
Water Public
Architectural Style Modular
Structure Type HardiPlank Type
Others
HOA Fee Include None
Tax ID 01-286-00-00-01-150
Security Features true
Acceptable Financing VA Loan, Cash, Conventional, FHA
Listing Terms VA Loan, Cash, Conventional, FHA
Read Less Info
Want to know what your home might be worth? Contact us for a FREE valuation!

Our team is ready to help you sell your home for the highest possible price ASAP



