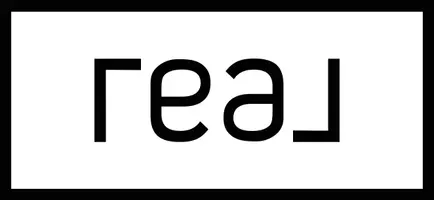Bought with JASON SCHMIDT Oaktree Realtors
For more information regarding the value of a property, please contact us for a free consultation.
Key Details
Sold Price $230,000
Property Type Condo
Sub Type Condominium
Listing Status Sold
Purchase Type For Sale
Square Footage 1,359 sqft
Price per Sqft $169
Subdivision Lakewood
MLS Listing ID 4014671
Sold Date 08/22/24
Style Apartment Style,Ranch
Bedrooms 2
Full Baths 1
Three Quarter Bath 1
HOA Fees $150/mo
HOA Y/N Yes
Year Built 2003
Annual Tax Amount $2,746
Lot Size 0.425 Acres
Acres 0.43
Lot Dimensions 1x1
Property Sub-Type Condominium
Property Description
Welcome to your dream unit, this stunning upper-level 55+ condo that seamlessly blends luxury living with a sense of security. This meticulously kept 2-bedroom, 2-bathroom residence offers an open-concept living space that effortlessly combines the living and dining areas. The abundance of natural light flooding through large windows enhances the warm ambiance, creating an inviting atmosphere. The new floors throughout add a touch of elegance to the entire space. The kitchen boasts ample cabinet space, making it a culinary enthusiast's delight. Whether you're preparing a gourmet meal or enjoying a casual breakfast, this kitchen is both functional and aesthetically pleasing, and if its summertime, you will have the ability to enjoy your coffee or dinner on the upper-level covered deck! The primary suite is a sanctuary of comfort, featuring a spacious layout and a private en-suite bathroom. The second bedroom is equally inviting and versatile, perfect for guests, a home office, or a cozy retreat. Both bathrooms are beautifully appointed with modern fixtures, ensuring a touch of luxury in your daily routine. The in-unit laundry room provides ample space for all your laundry needs and the attached large 2-satll garage is heated with abundance of storage! Last, but not least, the building includes an elevator for those in need, or just day-to-day use. Call your agent to view this amazing unit today!
Location
State ND
County Morton
Community Lakewood
Area Mandan City
Direction McKenzie Dr Exit. turn west.
Rooms
Basement None
Interior
Interior Features Elevator, Intercom, Main Floor Bedroom, Main Floor Laundry, Primary Bath, Smoke Detector(s), Walk-In Closet(s), Window Treatments
Heating Forced Air
Cooling Central Air
Flooring Vinyl, Laminate
Fireplace No
Exterior
Exterior Feature Rain Gutters
Parking Features Insulated, Double Driveway, Attached
Garage Spaces 2.0
Utilities Available Sewer Connected, Natural Gas Connected, Water Connected, Trash Pickup - Public, Electricity Connected
Amenities Available Meets 55 & Over Requirements, Pets Allowed, Pets Allowed w/Restrictions
Roof Type Shingle
Accessibility Accessible Bedroom, Accessible Central Living Area, Accessible Common Area
Porch Deck
Total Parking Spaces 2
Garage Yes
Private Pool No
Building
Lot Description Undivided Interest, Sprinklers In Rear, Sprinklers In Front
Foundation Concrete Perimeter
Sewer Public Sewer
Water Public
Architectural Style Apartment Style, Ranch
Structure Type Brick,Steel Siding
Schools
Elementary Schools Fort Lincoln
Middle Schools Mandan
High Schools Mandan High
Others
HOA Fee Include Common Area Maintenance,Insurance,Maintenance Grounds,Snow Removal,Sprinkler System
Tax ID 65-1804289
Read Less Info
Want to know what your home might be worth? Contact us for a FREE valuation!

Our team is ready to help you sell your home for the highest possible price ASAP



