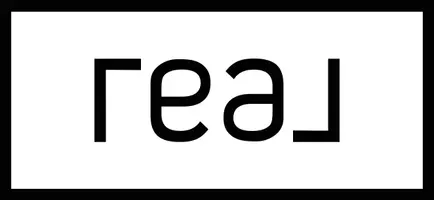Bought with Frankie Sue Pierson Luxxe Realty
For more information regarding the value of a property, please contact us for a free consultation.
Key Details
Sold Price $439,900
Property Type Single Family Home
Sub Type Single Family Residence
Listing Status Sold
Purchase Type For Sale
Square Footage 1,400 sqft
Price per Sqft $314
MLS Listing ID 4011036
Sold Date 04/30/24
Style Ranch
Bedrooms 3
Full Baths 1
Three Quarter Bath 1
Construction Status New Construction
Year Built 2023
Annual Tax Amount $1,033
Lot Size 3.361 Acres
Acres 3.36
Lot Dimensions on file
Property Sub-Type Single Family Residence
Property Description
Spacious 3 Bedroom NEW CONSTRUCTION Home with Unfinished Basement - Perfect for Your Growing Family!
Live comfortably and create lasting memories in this well-maintained 3-bedroom, 2-bath home featuring:
+Generous space: 1400 square feet of living space on the main level and an additional 1400 square feet in the unfinished basement, ready for your personal touch.
+Main level laundry: Convenience and efficiency at your fingertips.
+Solid construction: Built with 2x6 walls and R21 insulation for superior strength and energy efficiency.
+Future expansion potential: Unfinished basement offers endless possibilities, from additional bedrooms to a home gym or entertainment area
.
+Natural light and safety: Two egress windows in the basement ensure ample light and emergency exits.
+Dry basement guaranteed: Sump pit with a pump ensures efficient water drainage, while exterior drain tile diverts water away from the foundation
.
+Relaxing outdoor space: Unwind on the large 32'x8' covered front patio, perfect for enjoying fresh air and entertaining guests.
+Festive ambiance: Switched soffit outlets make decorating for holidays a breeze.
Stylish and durable entrance: Azek TimberTech decking with Regal Railing adorns the front porch, welcoming you home in style.
+Modern kitchen: Quartz countertops and vanity tops add a touch of elegance, while under cabinet lighting illuminates the workspace for easy meal preparation.
High-quality appliances: Stainless steel appliances and a counter-depth refrigerator enhance the kitchen's functionality and aesthetics.
+Bright and inviting living spaces: Recessed lighting in the kitchen, living room, and master bedroom creates a warm and welcoming atmosphere.
+Energy-efficient windows: Minnkota windows provide ample natural light while reducing energy consumption.
+Stay connected and comfortable: All bedrooms and the living room are cable/satellite TV and fiber optic internet ready, and all bedrooms are pre-wired for ceiling fans.
+Master suite retreat: Enjoy ample storage space in the walk-in closet and relax in the comfort of recessed lighting and pre-wired ceiling fan.
+Spacious garage: Accommodate multiple vehicles and enjoy ample storage space in the 3-stall garage (36'x28').
+Year-round comfort: The furnace-ready garage ensures future climate control, while insulated walls and attic (2x6 construction with R21 insulation) keep the temperature comfortable and energy bills low.
+Clean and efficient: A floor drain in the garage provides convenient drainage for cleaning and maintenance.
Added convenience: Garage is prepped for a utility sink with hot and cold water and drain, making car washing and other tasks a breeze.
Don't miss this opportunity to own a spacious and well-maintained home with endless possibilities!
Contact a real estate agent today to schedule a viewing.
Location
State ND
County Morton
Area Mandan Rural
Direction South on Hwy 6 to County Road 138 Head east to wrangler rd then north to house one right hand side
Rooms
Basement Concrete, Full, Unfinished
Interior
Interior Features High Speed Internet, Main Floor Bedroom, Main Floor Laundry, Primary Bath, Smoke Detector(s), Walk-In Closet(s)
Heating Forced Air
Cooling Central Air
Flooring Vinyl, Carpet
Fireplace No
Exterior
Exterior Feature Rain Gutters, Propane Tank Rented, Zoned for Horses
Parking Features Garage Door Opener, Insulated, Water, Triple+ Driveway, Garage Faces Front, Floor Drain, Additional Parking, Attached
Garage Spaces 3.0
Utilities Available Trash Pickup - Private, Water Connected, Propane
Roof Type Asphalt
Porch Porch
Total Parking Spaces 3
Garage Yes
Private Pool No
Building
Lot Description Lot - Owned, Rectangular Lot
Story Two
Foundation Concrete Perimeter
Sewer Septic System
Water Rural Water Membership
Architectural Style Ranch
Structure Type Brick Veneer,Frame,Vinyl Siding
New Construction Yes
Construction Status New Construction
Schools
Middle Schools Mandan
High Schools Mandan High
Others
Tax ID 30-0347590
Special Listing Condition New Construction
Read Less Info
Want to know what your home might be worth? Contact us for a FREE valuation!

Our team is ready to help you sell your home for the highest possible price ASAP



