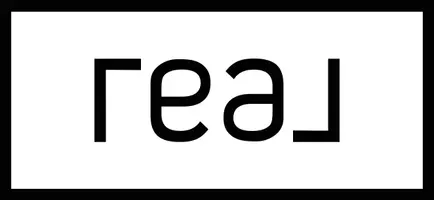Bought with SHIRLEY THOMAS BIANCO REALTY, INC.
For more information regarding the value of a property, please contact us for a free consultation.
Key Details
Sold Price $439,900
Property Type Single Family Home
Sub Type Single Family Residence
Listing Status Sold
Purchase Type For Sale
Square Footage 1,993 sqft
Price per Sqft $220
Subdivision Silver Ranch
MLS Listing ID 4011254
Sold Date 04/19/24
Style Split Entry
Bedrooms 3
Full Baths 1
Three Quarter Bath 1
Construction Status New Construction
HOA Y/N No
Year Built 2022
Annual Tax Amount $1,413
Lot Size 0.252 Acres
Acres 0.25
Lot Dimensions 83x132
Property Sub-Type Single Family Residence
Property Description
Beautiful New Construction Home by BOULDER HOMES in the Silver Ranch Subdivision! This Floorplan has an efficient and functional Split-Level design. Featuring 3 Bedrooms and 2 Baths up, a large entryway off the Attached Triple Garage with insulated Garage Door panels. Hot/Cold water, floor drain, and comes plumbed for a Garage Heater. Additionally, there's an awesome Master Suite with a Box Tray ceiling, Master Bath, Walk-In Closet, numerous upgrades, including: Quartz Countertops, Stainless-Steel Appliances, White Solid Core Doors and Trim, a Granite Sink with upgraded Kitchen Faucet, Brushed Nickel Light Fixtures, Recessed Lighting inside and out, Rock Trim on the front, and more-- all situated on a large city lot! The Basement consists of a FINISHED Family Room with WALK-OUT access, is framed for 2 additional Bedrooms, Full Bathroom, and the Laundry/Utilityroom. REALTOR/BUILDER
Location
State ND
County Burleigh
Community Silver Ranch
Area Bismarck City
Direction North on Centennial Road, East on 43rd Avenue, South on 52nd Street, East on Gold Drive, North on Cobalt Drive to Home.
Rooms
Basement Full, Walk-Out Access, See Remarks
Interior
Interior Features Ceiling Fan(s), Main Floor Bedroom, Primary Bath, Vaulted Ceiling(s)
Heating Forced Air
Cooling Central Air
Flooring Carpet, Laminate
Fireplace No
Exterior
Exterior Feature Keyless Entry
Parking Features Water, See Remarks, Floor Drain, Attached
Garage Spaces 3.0
Fence None
Utilities Available Sewer Connected, Natural Gas Connected, Water Connected, Electricity Connected
Roof Type Shingle,Asphalt
Total Parking Spaces 3
Garage Yes
Private Pool No
Building
Lot Description Rectangular Lot
Story Two
Foundation Concrete Perimeter
Sewer Public Sewer
Water Public
Architectural Style Split Entry
Structure Type Concrete,Frame,Stone,Vinyl Siding
New Construction Yes
Construction Status New Construction
Schools
Elementary Schools Silver Ranch
Middle Schools Simle
High Schools Legacy High
Others
HOA Fee Include None
Tax ID 2275013015
Acceptable Financing No Seller Finance
Listing Terms No Seller Finance
Special Listing Condition New Construction
Read Less Info
Want to know what your home might be worth? Contact us for a FREE valuation!

Our team is ready to help you sell your home for the highest possible price ASAP



