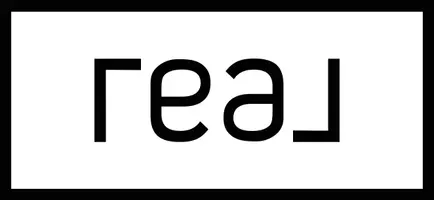Bought with Gabriela Guzman Gaona Paramount Real Estate LLC
For more information regarding the value of a property, please contact us for a free consultation.
Key Details
Sold Price $470,000
Property Type Single Family Home
Sub Type Single Family Residence
Listing Status Sold
Purchase Type For Sale
Square Footage 1,787 sqft
Price per Sqft $263
Subdivision Fair Hills
MLS Listing ID 4010433
Sold Date 04/01/24
Style Two-Story
Bedrooms 3
Full Baths 1
Half Baths 1
Three Quarter Bath 1
HOA Y/N No
Year Built 2023
Annual Tax Amount $509
Lot Size 6,521 Sqft
Acres 0.15
Lot Dimensions 6521 sq ft
Property Sub-Type Single Family Residence
Property Description
It's Back! Limited Time Buyer Incentive. $10,000 - You choose how you want to use it! Closing costs/interest rate buy down OR your choice iof upgrades! New Construction ready late fall 2023. 3 bed, 2.5 bath plan features vaulted ceilings in the living room, island kitchen with pantry. CK Dakota Design project. This home will wrap you in comfort warm shades of taupe mixed with charcoals and white. Sand color shaker cabinets, Silestone Miami vena & grey expo quartz countertops, with glass charcoal subway tile and stainless steel appliance package. Dedicated laundry is conveniently located near the bedrooms on the second floor. Principal bedroom suite boasts dual sinks, tiled shower and generously sized closet with built in organizers. Only $338.61 remaining balance on tax specials for streets and sewers. No HOA fees. Price includes hydroseeded front & back lawn and underground sprinklers. Full unfinished basement with stubbed in future bath and egress windows allow for future expansion. Builder will complete for extra cost. Home warranty included. This new construction home is eligible for City of Williston tax abatement on the first $150,000 of property value for the buyer's first year of ownership.
Location
State ND
County Williams
Community Fair Hills
Area Williston City
Rooms
Basement Bath/Stubbed, Egress Windows, Full, Sump Pump, Unfinished
Interior
Interior Features Pantry, Primary Bath, Vaulted Ceiling(s), Walk-In Closet(s)
Heating Forced Air, Natural Gas
Cooling Ceiling Fan(s), Central Air
Flooring Vinyl, Carpet
Fireplace No
Exterior
Exterior Feature Rain Gutters
Parking Features Garage Door Opener, Garage Faces Front, Attached
Garage Spaces 2.0
Utilities Available Sewer Connected, Natural Gas Connected, Water Connected, Electricity Connected
Roof Type Asphalt
Total Parking Spaces 2
Garage Yes
Private Pool No
Building
Lot Description Rectangular Lot
Story Three Or More
Foundation Concrete Perimeter
Sewer Public Sewer
Water Public
Architectural Style Two-Story
Structure Type Vinyl Siding
Others
HOA Fee Include None
Tax ID 01-170-00-00-13-150
Acceptable Financing VA Loan, USDA Loan, Cash, Conventional, FHA
Listing Terms VA Loan, USDA Loan, Cash, Conventional, FHA
Read Less Info
Want to know what your home might be worth? Contact us for a FREE valuation!

Our team is ready to help you sell your home for the highest possible price ASAP



