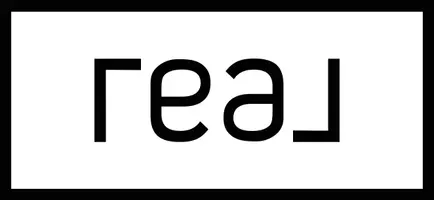Bought with Denise Pippin NextHome Fredricksen Real Estate
For more information regarding the value of a property, please contact us for a free consultation.
Key Details
Sold Price $325,000
Property Type Single Family Home
Sub Type Single Family Residence
Listing Status Sold
Purchase Type For Sale
Square Footage 2,070 sqft
Price per Sqft $157
MLS Listing ID 4011087
Sold Date 01/31/24
Style Ranch
Bedrooms 4
Full Baths 2
Three Quarter Bath 1
HOA Y/N No
Year Built 1975
Annual Tax Amount $3,100
Lot Size 0.252 Acres
Acres 0.25
Lot Dimensions irr
Property Sub-Type Single Family Residence
Property Description
Welcome to your dream home, where modern elegance meets comfort in every detail. This completely renovated residence boasts a thoughtful design with two bedrooms on the upper level and two more on the lower level, ensuring ample space for family and guests.
As you step through the front door, the main floor welcomes you with a luxurious primary bedroom featuring a spacious walk-in closet and an en-suite bathroom, providing a private retreat for relaxation. No need to climb stairs for laundry, as the main floor conveniently houses a laundry area.
The heart of the home is the open kitchen adorned with sleek quartz countertops, complemented by stunning white cabinets that provide both style and functionality. Equipped with brand-new stainless steel appliances, this kitchen is a chef's delight. A charming coffee bar adds a touch of coziness, making it the perfect spot for morning rituals.
The living room, bathed in natural light from a bay window, offers a warm and inviting atmosphere. High-end vinyl planking flooring throughout the main floor enhances the modern aesthetic, while plush carpeting in the two main floor bedrooms adds a touch of comfort.
Venture downstairs to discover a fully finished basement with two generously sized bedrooms featuring egress windows for plenty of natural light. A new bathroom and an additional laundry area on this level ensure convenience for all residents. The family room provides a versatile space for entertainment or relaxation.
Step outside into a large fenced yard, complete with a firepit and a patio designed for both enjoyment and wind protection. Additional parking for a boat or RV caters to your adventurous side, while there's plenty of space to add an extra garage if desired. The house already includes an attached single garage for added convenience.
This home is not just a residence; it's a haven where modern amenities and thoughtful design come together to create a space that's as functional as it is beautiful. Welcome to a new chapter of luxurious living in your fully renovated dream home.
Location
State ND
County Williams
Area Williston City
Rooms
Basement Egress Windows, Finished
Interior
Interior Features Main Floor Bedroom, Main Floor Laundry, Primary Bath, Walk-In Closet(s)
Heating Forced Air, Natural Gas
Cooling Central Air
Flooring Carpet, Concrete
Fireplace No
Exterior
Exterior Feature Rain Gutters, Fire Pit
Parking Features Garage Faces Front, Additional Parking
Garage Spaces 1.0
Fence Back Yard, Chain Link, Gate
Roof Type Asphalt
Total Parking Spaces 1
Garage Yes
Private Pool No
Building
Lot Description Level, Lot - Owned
Foundation Concrete Perimeter
Sewer Public Sewer
Water Public
Architectural Style Ranch
Structure Type Aluminum Siding,Stone
Others
HOA Fee Include None
Tax ID 01-041-00-00-00-010
Acceptable Financing VA Loan, Cash, Conventional, FHA
Listing Terms VA Loan, Cash, Conventional, FHA
Read Less Info
Want to know what your home might be worth? Contact us for a FREE valuation!

Our team is ready to help you sell your home for the highest possible price ASAP



