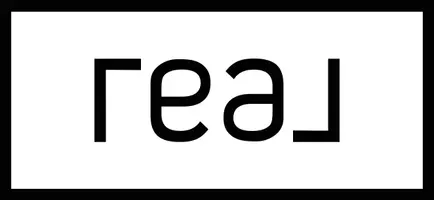Bought with Tijana A Jones eXp Realty
For more information regarding the value of a property, please contact us for a free consultation.
Key Details
Sold Price $167,500
Property Type Condo
Sub Type Condominium
Listing Status Sold
Purchase Type For Sale
Square Footage 1,311 sqft
Price per Sqft $127
Subdivision Harvest Hills Sub
MLS Listing ID 4009611
Sold Date 11/03/23
Style Ranch
Bedrooms 2
Full Baths 2
HOA Fees $160/mo
HOA Y/N Yes
Year Built 2014
Annual Tax Amount $1,544
Lot Dimensions Irregular
Property Sub-Type Condominium
Property Description
This beautifully appointed 2 bedroom 2 bathroom condo is the perfect place to call home. With its soaring vaulted ceilings, cozy fireplace, and seamless floor plan, you'll have plenty of space to relax and entertain guests in style.
The spacious living room is the perfect place to curl up with a good book or gather with friends and family. The vaulted ceilings and large windows make the room feel light and airy, while the fireplace provides a warm and inviting touch. The dining area is adjacent to the living room, so you can easily entertain guests for a formal meal or a casual get-together.
The kitchen is fully equipped with stainless steel appliances, updated counter tops, and plenty of cabinet space. You'll love cooking in this kitchen!
The primary bedroom is the perfect oasis of relaxation. It features a ceiling fan, and two separate closets.
The second bedroom is also spacious and can be used as a guest bedroom, home office, or playroom.
The condo also has a one-car attached garage and a washer and dryer in unit. It is located in an ideal neighborhood close to schools, parks, and shopping.
This condo is the perfect place to call home. It is spacious, elegant, and move-in ready. Schedule a viewing today!
Location
State ND
County Williams
Community Harvest Hills Sub
Area Williston City
Rooms
Basement None
Interior
Interior Features Ceiling Fan(s), Main Floor Bedroom, Main Floor Laundry, Pantry, Primary Bath, Smoke Detector(s), Vaulted Ceiling(s)
Heating Forced Air
Cooling Ceiling Fan(s), Central Air
Flooring Carpet, Laminate, Linoleum
Fireplaces Number 1
Fireplace Yes
Exterior
Exterior Feature Private Entrance, Balcony
Parking Features Attached
Garage Spaces 1.0
Utilities Available Sewer Connected, Water Connected, Electricity Connected
Roof Type Asphalt
Total Parking Spaces 1
Garage Yes
Private Pool No
Building
Lot Description Sprinklers In Front, Irregular Lot, Near Golf Course
Story One
Foundation Slab
Sewer Public Sewer
Water Public
Architectural Style Ranch
Structure Type Stone,Vinyl Siding
Schools
Elementary Schools Williston Basin School District 7
Middle Schools Williston Basin School District 7
Others
HOA Fee Include Maintenance Grounds,Maintenance Structure,Trash,Water
Tax ID 001+01-269-00-00-23-328
Acceptable Financing VA Loan, Cash, Conventional
Listing Terms VA Loan, Cash, Conventional
Read Less Info
Want to know what your home might be worth? Contact us for a FREE valuation!

Our team is ready to help you sell your home for the highest possible price ASAP



