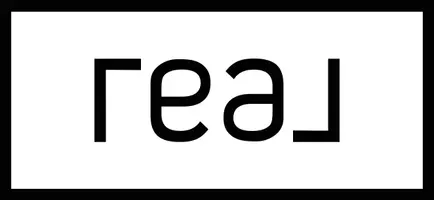Bought with Tera Walker REAL
For more information regarding the value of a property, please contact us for a free consultation.
Key Details
Sold Price $256,000
Property Type Single Family Home
Sub Type Single Family Residence
Listing Status Sold
Purchase Type For Sale
Square Footage 1,858 sqft
Price per Sqft $137
Subdivision 1St Addition To Watford, Watford City, Nd
MLS Listing ID 4006095
Sold Date 05/25/23
Style Ranch,Two-Story
Bedrooms 3
Full Baths 2
HOA Y/N No
Year Built 1945
Annual Tax Amount $1,143
Lot Size 7,000 Sqft
Acres 0.16
Lot Dimensions 50 x 140
Property Sub-Type Single Family Residence
Property Description
Newly remodeled just a few blocks from downtown. Featuring a bright and open main floor plan with a large stainless-steel sink and stainless-steel appliances. Soft close cupboards & drawers provide extra storage space with deep drawers. Main floor also features a bedroom with a walk-in closet and a full bathroom updated with a beautifully tiled shower! Come in off the back door to a perfect place to hang up coats and keep shoes out of the way. The upper level features a bedroom or a bonus loft space. Lower level is completely finished and features another bedroom with a large walk-in closet & an updated full bathroom with beautiful, tiled floors & subway tiled shower wall with accent nook to store all the essentials! Lower level would make the perfect primary suite! Large laundry room with tiled flooring finishes up the lower level. Out back you will find a spacious yard and a long-graveled driveway that leads to a 30 x 30 detached garage.
Information is deemed to be reliable. but is not guaranteed.
Location
State ND
County Mckenzie
Community 1St Addition To Watford, Watford City, Nd
Area Watford City
Direction Driving North on Main Street to 4th Avenue NW turn left at stop sign. Drive up hill to 3rd Ave NW and turn left. House is on the right about half way through the block.
Rooms
Basement Concrete, Egress Windows, Finished, Full, Storage Space
Interior
Interior Features Main Floor Bedroom, Walk-In Closet(s)
Heating Forced Air, Natural Gas
Cooling Central Air
Flooring Tile, Carpet, Ceramic Tile
Fireplace No
Exterior
Exterior Feature Keyless Entry
Parking Features Garage Door Opener, Unpaved, Garage Faces Front
Garage Spaces 2.0
Fence None
Utilities Available Sewer Connected, Phone Available, Natural Gas Connected, Water Connected, Trash Pickup - Public, Cable Available, Electricity Connected, Fiber Optic Available
Roof Type Shingle,Asphalt
Total Parking Spaces 2
Garage Yes
Private Pool No
Building
Lot Description Rectangular Lot
Story Three Or More
Foundation Concrete Perimeter
Sewer Public Sewer
Water Public
Architectural Style Ranch, Two-Story
Structure Type Stucco
Others
HOA Fee Include None
Tax ID 820200300
Acceptable Financing Cash, Conventional, FHA
Listing Terms Cash, Conventional, FHA
Read Less Info
Want to know what your home might be worth? Contact us for a FREE valuation!

Our team is ready to help you sell your home for the highest possible price ASAP



