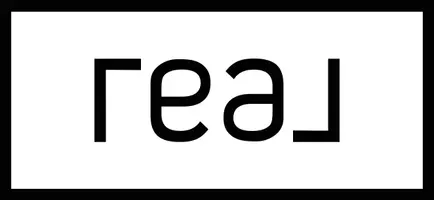Bought with RENEE BROWN CENTURY 21 Morrison Realty
For more information regarding the value of a property, please contact us for a free consultation.
Key Details
Sold Price $519,900
Property Type Single Family Home
Sub Type Single Family Residence
Listing Status Sold
Purchase Type For Sale
Square Footage 1,735 sqft
Price per Sqft $299
Subdivision Maverick Estates First
MLS Listing ID 4006126
Sold Date 05/25/23
Style Ranch
Bedrooms 3
Full Baths 1
Half Baths 1
Three Quarter Bath 1
Construction Status New Construction
Year Built 2021
Annual Tax Amount $2,207
Lot Size 1.492 Acres
Acres 1.49
Lot Dimensions 160x410
Property Sub-Type Single Family Residence
Property Description
Beautiful Sprauling Ranch Style Home out in the New, and Exciting MAVERICK ESTATES! Our 'Maddock Plus' floorplan is a good sized Ranch-style Plan with lots of 'Bells and Whistles'! The Kitchen, Dining, and Livingroom feel great with a wide open feel, Lots of Beautiful woodwork throughout, including Birch Cabinets, Knotty-Alder Trim and Doors which are Solid-Core, QUARTZ Countertops, and Open Railing. There's a Beautiful Master Suite with a 'Box' ceiling, Master Bath with a Tiled Shower, and nice sized walk-in closet. Numerous upgrades throughout, including: 9, Main Level Ceilings QUARTZ Countertops, Custom Mirrors, Stainless-Steel Appliances, a granite sink with upgraded Kitchen Faucet, Recessed Lighting inside and out, Rock Trim on the front, Radon Mitigation System, Security System by CAVES, and more, all on a 1.5 acre Lot with a great view, which includes the Missouri River! The Basement is unfinished, however is framed, and is setup for 2 more Bedrooms, a HUGE Familyroom, an additional Full Bathroom. The Triple Garage is finished off beautifully being Heated, Insulated, Sheetrocked, Taped, Textured, Painted, and featuring a Beautiful epoxy floor! REALTOR/BUILDER.
Location
State ND
County Morton
Community Maverick Estates First
Area Mandan Rural
Direction West on Main Avenue in Mandan, South on 10th Avenue NW, continue on Highway 6 until 1/2 mile past the Airport, West on Renegade Way, South on Trailblazer Loop to Home.
Rooms
Basement Full, Unfinished
Interior
Interior Features Main Floor Bedroom, Main Floor Laundry, Primary Bath, Smoke Detector(s), Vaulted Ceiling(s), Walk-In Closet(s)
Heating Forced Air, Propane
Cooling Central Air
Flooring Tile, Carpet, Laminate
Fireplace No
Exterior
Exterior Feature None, Propane Tank Rented
Parking Features Garage Door Opener, Gravel, Water, Floor Drain, Driveway, Attached, Concrete
Garage Spaces 3.0
Utilities Available Water Connected, Propane, Electricity Connected
Roof Type Shingle
Total Parking Spaces 3
Garage Yes
Private Pool No
Building
Lot Description Water View, Level, Rectangular Lot
Foundation Concrete Perimeter, Slab
Sewer Septic Tank
Water See Remarks, Rural Water Membership
Architectural Style Ranch
Structure Type Frame,Stone,Vinyl Siding
New Construction Yes
Construction Status New Construction
Schools
Middle Schools Mandan
High Schools Mandan High
Others
Tax ID 30-0360190
Acceptable Financing No Seller Finance
Listing Terms No Seller Finance
Special Listing Condition New Construction
Read Less Info
Want to know what your home might be worth? Contact us for a FREE valuation!

Our team is ready to help you sell your home for the highest possible price ASAP



