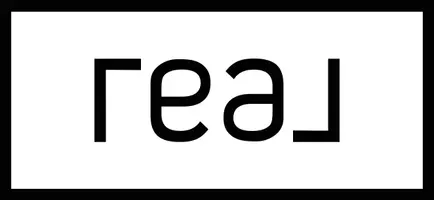Bought with Frankie Sue Pierson Luxxe Realty
For more information regarding the value of a property, please contact us for a free consultation.
Key Details
Sold Price $525,000
Property Type Single Family Home
Sub Type Single Family Residence
Listing Status Sold
Purchase Type For Sale
Square Footage 2,503 sqft
Price per Sqft $209
Subdivision Ash Coulee Estates
MLS Listing ID 4004692
Sold Date 05/23/23
Style Two-Story
Bedrooms 4
Full Baths 1
Half Baths 1
Three Quarter Bath 2
Construction Status New Construction
HOA Fees $125/ann
HOA Y/N Yes
Year Built 2022
Annual Tax Amount $6,288
Lot Size 8,715 Sqft
Acres 0.2
Lot Dimensions 79 x 110
Property Sub-Type Single Family Residence
Property Description
One of Verity Homes Newest floorplans, the Presley. You will love the 9-foot ceilings throughout the main floor allowing for more natural light. This beautiful new construction home has 4 large bedrooms, 3.5 bathrooms, fully finished basement, along with a 3-stall garage! The main floor of this home features the kitchen, living, dining, and ½ bathroom. The kitchen features custom cabinetry, quartz countertops, large pantry, custom backsplash, and Whirlpool stainless-steel appliances. The living room hosts a gas fireplace for those cool ND evenings and beautiful 20ft ceilings. Upstairs you will find 3 bedrooms including the Primary Suite and two additional large bedrooms with walk-in closets, full bathroom, and study area. The Primary Suite is perfect with a spacious walk-in closet and the bath features a walk-in shower, linen closet, dual vanities, and private toilet! Your fully finished basement, for your teenager who needs their own space, features a rec room, game area, HUGE fourth bedroom, along with its own full bathroom. The 3-stall garage is finished through fire tape, has 8ft garage doors with windows, includes a floor drain, water and is also prewired for a gas heater! Sit and enjoy watching the SUNSET from your backyard. This home is energy efficient, boasting a 96% Furnace, a 13 Seer AC, and Energy Star Vector brand windows. This home is in our Maintenance Free Ash Coulee development. Think of all the free time you will have with your HOA community handling your landscaping, mowing, and snow removal!
Location
State ND
County Burleigh
Community Ash Coulee Estates
Area Bismarck City
Direction From North on Washington Street, take a Left onto Ash Coulee Drive, then take a Left onto Cornice Loop.
Rooms
Basement Finished, Sump Pump
Interior
Interior Features Ceiling Fan(s), Pantry, Primary Bath, Walk-In Closet(s)
Heating Fireplace(s), Forced Air, Natural Gas
Cooling Ceiling Fan(s), Central Air, ENERGY STAR Qualified Equipment
Flooring Vinyl, Carpet
Fireplaces Number 1
Fireplaces Type Gas, Living Room
Fireplace Yes
Exterior
Exterior Feature Rain Gutters, Lighting
Parking Features Garage Door Opener, Insulated, Water, Triple+ Driveway, Garage Faces Front, Floor Drain, Driveway, Attached
Garage Spaces 3.0
Fence None
Utilities Available Sewer Connected, Natural Gas Connected, Water Connected, Trash Pickup - Public, Cable Available, Electricity Connected
Roof Type Shingle
Porch Patio
Total Parking Spaces 3
Garage Yes
Private Pool No
Building
Lot Description Sprinklers In Rear, Sprinklers In Front, Landscaped, Level, Lot - Owned
Story Three Or More
Foundation Concrete Perimeter
Sewer Public Sewer
Water Public
Architectural Style Two-Story
Structure Type Frame,Vinyl Siding
New Construction Yes
Construction Status New Construction
Schools
Elementary Schools Elk Ridge
Middle Schools Horizon
High Schools Century High
Others
HOA Fee Include Maintenance Grounds,Snow Removal,Sprinkler System
Tax ID 1883-001-005
Special Listing Condition New Construction
Read Less Info
Want to know what your home might be worth? Contact us for a FREE valuation!

Our team is ready to help you sell your home for the highest possible price ASAP



