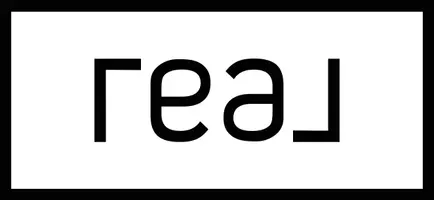Bought with HUNTER J ROLL TRADEMARK REALTY
For more information regarding the value of a property, please contact us for a free consultation.
Key Details
Sold Price $187,500
Property Type Single Family Home
Sub Type Single Family Residence
Listing Status Sold
Purchase Type For Sale
Square Footage 2,186 sqft
Price per Sqft $85
Subdivision Hh1448619 Sunrise Addition
MLS Listing ID 4005113
Sold Date 01/10/23
Style Ranch
Bedrooms 3
Full Baths 1
Three Quarter Bath 1
Year Built 1976
Annual Tax Amount $1,735
Lot Size 0.262 Acres
Acres 0.26
Lot Dimensions 76x150
Property Sub-Type Single Family Residence
Property Description
Welcome home to 417 7th Ave NE! Move in ready, rustic ranch featuring 3 bedrooms, 2 updated baths, plus modern touches throughout! Bright living room offers plenty of space for multiple furniture arrangements and is open to the kitchen/dining areas. Refreshed kitchen with new vinyl plank flooring, ample cabinets, & all appliances included. Two main floor bedrooms, a recently updated full bath with extra linen storage, plus a shared mudroom/laundry room area with walkout to back patio. Heading downstairs you will find a spacious family room, 3rd egress bedroom, 3/4 bath with custom tiled shower, and an oversized storage room! Egress in the lower-level family room would allow for an easy 4th bedroom conversion. The BIG attached garage is a double deep (14'x52') & conveniently located right off the kitchen offering you more storage space and has a service door out to your backyard and patio area. The backyard is HUGE, fully fenced, has mature trees, and a storage shed to tuck away all your outdoor toys. NEWER shingles,
with windows, siding, and deck all NEW in '21-'22! Don't miss out, call your agent today for a private showing!
Location
State ND
County Mercer
Community Hh1448619 Sunrise Addition
Area Outlying Towns
Direction From Hwy 200 turn south on 6th Ave Ne, turn east on 7th St then south again on 7th Ave. Sign on property
Rooms
Other Rooms Shed(s)
Basement Full
Interior
Interior Features Main Floor Bedroom, Main Floor Laundry, Smoke Detector(s), Window Treatments
Heating Baseboard, Electric
Cooling Central Air
Flooring Vinyl, Carpet, Laminate
Fireplace No
Exterior
Exterior Feature Storage, Rain Gutters, Private Yard, Garden
Parking Features Driveway
Garage Spaces 2.0
Fence Chain Link
Roof Type Asphalt
Total Parking Spaces 2
Garage Yes
Private Pool No
Building
Lot Description Level, Lot - Owned
Sewer Public Sewer
Water Public
Architectural Style Ranch
Structure Type HardiPlank Type
Schools
Elementary Schools Other
Middle Schools Other
High Schools Other
Others
Tax ID HH-144-86-19-01-07
Read Less Info
Want to know what your home might be worth? Contact us for a FREE valuation!

Our team is ready to help you sell your home for the highest possible price ASAP



