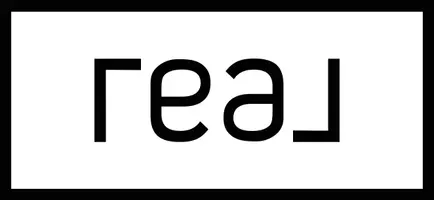Bought with Janel Buchholtz Realty One Group - Encore
For more information regarding the value of a property, please contact us for a free consultation.
Key Details
Sold Price $220,000
Property Type Condo
Sub Type Condominium
Listing Status Sold
Purchase Type For Sale
Square Footage 2,084 sqft
Price per Sqft $105
MLS Listing ID 4002698
Sold Date 10/14/22
Style Split Entry,Tuck Under
Bedrooms 3
Full Baths 1
Three Quarter Bath 1
HOA Fees $200/mo
HOA Y/N Yes
Year Built 1983
Annual Tax Amount $2,389
Lot Size 1,960 Sqft
Acres 0.05
Lot Dimensions 28 x 70
Property Sub-Type Condominium
Property Description
Treat yourself to condo life! Enjoy summer evenings in the beautifully treed yard. THIS HOME FEATURES 2 BEDROOMS + AN OFFICE THAT COULD BE EASILY CONVERTED TO A 3RD BEDROOM. The main bath is super-sized and included a 2 person whirlpool tub, bidet, stand alone shower & tiled floors. The large main bedroom features a walk-in closet & French doors. The open floor plan with 2 sliding doors to the deck is ideal for entertaining. The eat in kitchen has been updated with Corian countertops & an exterior vented exhaust fan. The basement completes the home with an additional bedroom, family room with theater lighting, 3/4 bath & laundry room. Other updates included main floor windows with a 50 year warranty, water heater, garage door. Call today for a private showing!
Location
State ND
County Burleigh
Area Bismarck City
Direction Front 4th St. Go West on Montreal, South on Brandon Dr & then turn East by the Knollwood sign.
Rooms
Basement Daylight, Egress Windows, Finished, Partial
Interior
Interior Features Main Floor Bedroom, Skylight(s), Smoke Detector(s), Walk-In Closet(s), Whirlpool Tub, Window Treatments
Heating Fireplace(s), Forced Air
Cooling Central Air
Flooring Carpet, Ceramic Tile
Fireplaces Number 1
Fireplaces Type Living Room
Fireplace Yes
Exterior
Exterior Feature Rain Gutters, Private Yard, Private Entrance
Parking Features Garage Door Opener, Garage Faces Front, Attached
Garage Spaces 2.0
Utilities Available Sewer Connected, Natural Gas Connected, Water Connected, Trash Pickup - Public, Cable Connected, Electricity Connected
Amenities Available Pets Allowed
Roof Type Asphalt
Porch Deck
Total Parking Spaces 2
Garage Yes
Private Pool No
Building
Lot Description Sprinklers In Rear, Sprinklers In Front, Landscaped, Private
Story Two
Foundation Concrete Perimeter
Sewer Public Sewer
Water Public
Architectural Style Split Entry, Tuck Under
Structure Type Wood Siding
Schools
Elementary Schools Northridge
Middle Schools Horizon
High Schools Century High
Others
HOA Fee Include Common Area Maintenance,Insurance,Maintenance Grounds,PUD,Sewer,Snow Removal,Trash,Water
Tax ID 0796-001-055
Acceptable Financing No Seller Finance
Listing Terms No Seller Finance
Read Less Info
Want to know what your home might be worth? Contact us for a FREE valuation!

Our team is ready to help you sell your home for the highest possible price ASAP



