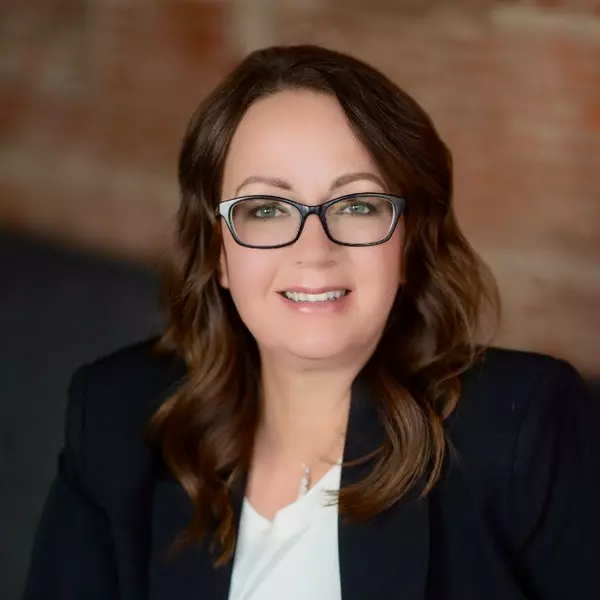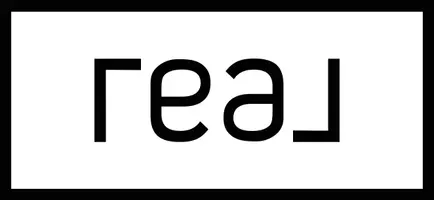Bought with LISA HOYNES CENTURY 21 Morrison Realty
For more information regarding the value of a property, please contact us for a free consultation.
Key Details
Sold Price $540,000
Property Type Single Family Home
Sub Type Single Family Residence
Listing Status Sold
Purchase Type For Sale
Square Footage 2,899 sqft
Price per Sqft $186
MLS Listing ID 4003294
Sold Date 09/26/22
Style Ranch
Bedrooms 3
Full Baths 2
Half Baths 1
Year Built 1987
Annual Tax Amount $4,617
Lot Size 0.270 Acres
Acres 0.27
Lot Dimensions 105x126
Property Sub-Type Single Family Residence
Property Description
This treasure of a house is so unique from the moment you step inside. With over 2800 square feet on the main floor alone and another whopping 2300 square feet on the lower level to make your own. This gem is located in a treasured neighborhood in south Bismarck. Surrounded by mature trees this fenced in property intriguingly holds an incredible floor plan. The two-story great room in the center of the home showcases a beautiful stone fireplace. Tucked under a cool upper loft is a full wet bar perfect for hosting and entertaining. The space is wide open and leads into a beautiful kitchen with granite counter tops. Enjoy clean filtered water from the high-efficiency reverse osmosis system. Off the great room is a spectacular sun room with floor to ceiling views. The sun room has its own heater and air-conditioner making it a beautiful and cozy BONUS space to enjoy throughout spring, summer, and fall. As if there wasn't already enough space for entertaining, this home has a formal dining room and an additional family room. This setup has three bedrooms and three bathrooms all on the main level. Just off the family room is the privatized primary suite which has an on-suite BONUS room with a sky-light and private deck. The primary bathroom has an impressive-sized, gorgeous, tiled shower, and granite counter tops. Across the house is 2 more bedrooms. Bedroom 2 has its own deck and Bedroom 3 has its own connected bathroom. This home has the perks of one level living plus an entire lower level to create even more space (optional floor plan available suggesting 2 additional bedrooms, 2 baths, a theatre room, billiards, gym and storage). This is a must see in person as it is truly unique. Let's make this house your home.
Location
State ND
County Burleigh
Area Bismarck City
Direction South on Washington. West on Augsburg. House on Left towards the very end of Augsburg Ave.
Rooms
Basement Bath/Stubbed, Concrete, Storage Space, Unfinished
Interior
Interior Features Audio Visual System, Main Floor Bedroom, Main Floor Laundry, Security System, Skylight(s), Smoke Detector(s), Vaulted Ceiling(s), Wet Bar
Heating Forced Air
Cooling Attic Fan, Central Air
Fireplaces Number 1
Fireplaces Type Family Room, Gas
Fireplace Yes
Exterior
Exterior Feature Private Yard, Smart Doorbell, Keyless Entry
Parking Features Heated Garage
Garage Spaces 3.0
Fence Back Yard
Roof Type Shingle
Porch Enclosed
Total Parking Spaces 3
Garage Yes
Private Pool No
Building
Lot Description Sprinklers In Rear, Sprinklers In Front, Irregular Lot, Landscaped, Private
Foundation Slab
Sewer Public Sewer
Water Public
Architectural Style Ranch
Structure Type Brick,Steel Siding
Schools
Elementary Schools Solheim
Middle Schools Wachter
High Schools Bismarck High
Others
Tax ID 1020-025-010
Security Features true
Read Less Info
Want to know what your home might be worth? Contact us for a FREE valuation!

Our team is ready to help you sell your home for the highest possible price ASAP



