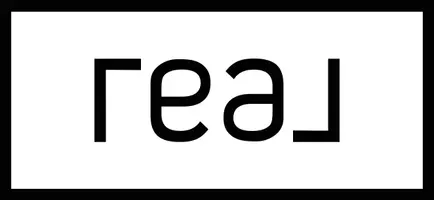Bought with Janel Buchholtz Realty One Group - Encore
For more information regarding the value of a property, please contact us for a free consultation.
Key Details
Sold Price $540,000
Property Type Single Family Home
Sub Type Single Family Residence
Listing Status Sold
Purchase Type For Sale
Square Footage 3,399 sqft
Price per Sqft $158
MLS Listing ID 4003634
Sold Date 09/16/22
Style Two-Story
Bedrooms 4
Full Baths 3
Half Baths 1
Year Built 2011
Annual Tax Amount $4,637
Lot Size 0.281 Acres
Acres 0.28
Lot Dimensions 95 X 93 X 130
Property Sub-Type Single Family Residence
Property Description
Welcome home! This 4 bedroom, 4 bathroom home has been meticulously cared for and is ready for its next owners! Upon entering the property you will be greeted by a gorgeous, covered porch featuring stone pillars. There is a generous sized living room with built in storage and a stunning fireplace. The dining room is right off of the living room and flows into the kitchen. Truly a perfect space to entertain all. Main floor laundry and a 1/2 bathroom complete the main level. The upper level features the the large, primary suite with a walk-in closet & bath. The primary bathroom is complete with dual vanities, whirlpool tub & custom tiled shower. There is an additional 2 bedrooms, full bathroom & loft area to complete the upper level. The walkout basement is fully finished, with an additional bedroom, full bathroom, storage & family room. The 3 stall, attached garage is heated & features water & floor drain. There is also a camping pad for additional parking! A few extras to mention: the lower level is plumbed for a future wet bar, there is natural gas available for a grill off of the deck & a park just 1.5 blocks away. Ready to make this your next home? Call your favorite agent to view today!
Location
State ND
County Burleigh
Area Bismarck City
Direction From 43rd Ave--South on Coleman (home is on the corner of coleman and walter way)
Rooms
Basement Finished, Walk-Out Access
Interior
Interior Features Main Floor Laundry, Smoke Detector(s), Walk-In Closet(s), Window Treatments
Heating Forced Air, Natural Gas
Cooling Central Air
Fireplaces Number 1
Fireplaces Type Gas, Living Room
Fireplace Yes
Exterior
Exterior Feature Other
Parking Features Garage Door Opener, Heated Garage, Parking Pad, Water, Triple+ Driveway, Floor Drain, Driveway, Attached
Garage Spaces 3.0
Utilities Available Sewer Connected, Natural Gas Connected, Water Connected, Trash Pickup - Public, Electricity Connected
Roof Type Shingle
Porch Deck, Patio, Porch
Total Parking Spaces 3
Garage Yes
Private Pool No
Building
Lot Description Sprinklers In Rear, Sprinklers In Front, Landscaped, Lot - Owned, Rectangular Lot
Sewer Public Sewer
Water Public
Architectural Style Two-Story
Structure Type Vinyl Siding
Schools
Elementary Schools Northridge
Middle Schools Horizon
High Schools Century High
Others
Tax ID 0809-001-100
Read Less Info
Want to know what your home might be worth? Contact us for a FREE valuation!

Our team is ready to help you sell your home for the highest possible price ASAP



