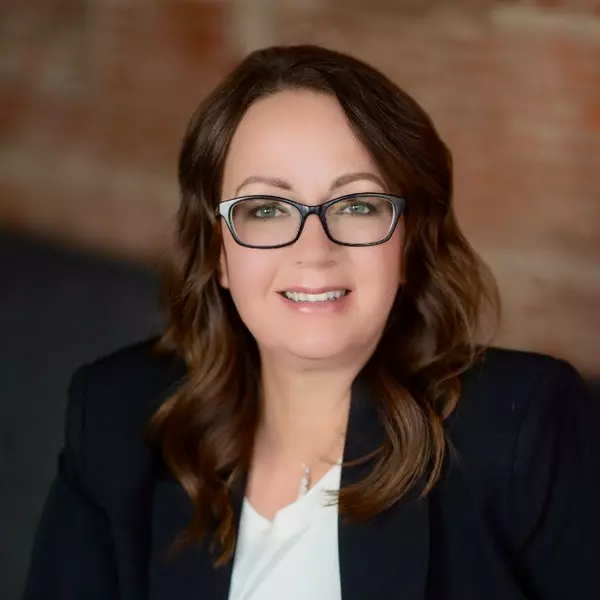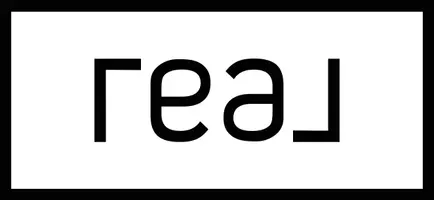Bought with JENNIFER A JORDAN CENTURY 21 Morrison Realty
For more information regarding the value of a property, please contact us for a free consultation.
Key Details
Sold Price $285,000
Property Type Single Family Home
Sub Type Single Family Residence
Listing Status Sold
Purchase Type For Sale
Square Footage 2,652 sqft
Price per Sqft $107
Subdivision Bb1448854 Century 4Th Addition
MLS Listing ID 4003560
Sold Date 09/08/22
Style Two-Story
Bedrooms 5
Full Baths 1
Half Baths 1
Three Quarter Bath 2
Year Built 1982
Annual Tax Amount $3,044
Lot Size 0.268 Acres
Acres 0.27
Lot Dimensions 90x278x90x225
Property Sub-Type Single Family Residence
Property Description
Inviting covered front porch, mature trees, and a gorgeous backyard create the perfect backdrop for this beautiful two-story home situated on a large corner lot. Hard to find 5 bedroom, 4 bath home that features a 2 stall attached garage, PLUS a secondary detached garage. Spacious front entrance leads you to the main level living room that wraps around to the formal dining room, kitchen area with breakfast nook, and convenient ½ bath. The informal dining/breakfast area provides access to the attached garage and to the gorgeous back deck. The upper level of this home offers a primary suite with ¾ bath, 3 additional bedrooms, and full bath. The lower level features an oversized family room, 4th bedroom with egress window, laundry, and plenty of extra storage. Outdoors you will fall in love with the peace & tranquility found sitting on your private back deck. Custom pergola and privacy panel allows you the perfect space to relax or entertain all summer long. Additional perks of this property include a great central location, a 16'x26' detached, heated garage(new in '08) on the adjoining cul de sac street, excellent curb appeal, plus additional street & off street parking. Updated, modern, and well cared for this home is sure to meet all your need. Truly a must see - call today for complete details!
Location
State ND
County Mercer
Community Bb1448854 Century 4Th Addition
Area Outlying Towns
Direction Highway 49, to 12 th Street, take a right onto 3rd Ave NW, take a left onto 11th Street.
Rooms
Other Rooms Second Garage
Basement Egress Windows, Finished, Full, Storage Space, Sump Pump
Interior
Interior Features See Remarks, Ceiling Fan(s), Primary Bath, Smoke Detector(s), Window Treatments
Heating Baseboard, Electric, Forced Air, Propane
Cooling Central Air, Other
Flooring Tile, Vinyl, Carpet
Fireplace No
Exterior
Exterior Feature Rain Gutters, Private Yard, Propane Tank Owned, Smart Doorbell, Other, Garden
Parking Features Detached, Heated Garage, Insulated, Parking Pad, Workbench, Inside Entrance, Double Driveway, Attached
Garage Spaces 3.0
Fence None
Utilities Available Sewer Connected, Phone Available, Water Connected, Propane, Trash Pickup - Public, Cable Available, Electricity Connected, Fiber Optic Connected
Roof Type Asphalt
Porch Deck, Porch
Total Parking Spaces 3
Garage Yes
Private Pool No
Building
Lot Description Corner Lot, Cul-De-Sac, Level, Lot - Owned
Story Three Or More
Foundation Concrete Perimeter
Sewer Public Sewer
Water Public
Architectural Style Two-Story
Structure Type Steel Siding
Schools
Elementary Schools Other
Middle Schools Other
High Schools Other
Others
Tax ID BB-144-88-54-05-05
Read Less Info
Want to know what your home might be worth? Contact us for a FREE valuation!

Our team is ready to help you sell your home for the highest possible price ASAP



