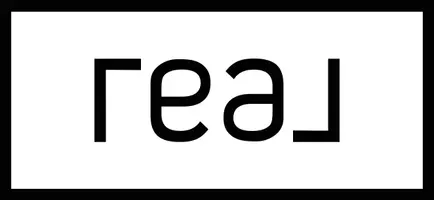Bought with Madison Messer CENTURY 21 Morrison Realty
For more information regarding the value of a property, please contact us for a free consultation.
Key Details
Sold Price $370,000
Property Type Townhouse
Sub Type Townhouse
Listing Status Sold
Purchase Type For Sale
Square Footage 1,608 sqft
Price per Sqft $230
Subdivision Lakewood 8Th Addition
MLS Listing ID 4002012
Sold Date 06/24/22
Style Patio Home/Slab on Grade,Side By Side
Bedrooms 3
Full Baths 2
HOA Y/N No
Year Built 2019
Annual Tax Amount $2,755
Lot Size 5,123 Sqft
Acres 0.12
Lot Dimensions 1x1
Property Sub-Type Townhouse
Property Description
Don't miss out on this amazing PATIO style TWIN-HOME! This 3 bedroom unit offers an open floor-plan with 9ft ceilings! Including a large family room with an upgraded gas fireplace, dining area, as well as generous size kitchen with plenty of cabinetry & counter-top space. The kitchen includes a pantry, quartz counter-tops, a tiled backsplash and under cabinet lighting. The primary suite offers it's own private bathroom and walk-in closet as well. The front of the unit offers a built-in bench and coat rack, along with a large laundry room, a full bathroom and two more bedrooms! The OVERSIZED three stall garage is heated, fully insulated and finished with h/c water and a floor drain. The yard includes a sprinkler system and a privacy fence. The unit is also pre-wired for sound and security.
Location
State ND
County Morton
Community Lakewood 8Th Addition
Area Mandan City
Direction From McKenzie Dr. North on 40th Ave SE, West on 24th St. SE, Right on Gale Circle
Rooms
Basement None
Interior
Interior Features Main Floor Bedroom, Main Floor Laundry, Pantry, Primary Bath, Smoke Detector(s), Walk-In Closet(s), Window Treatments
Heating Forced Air
Cooling Central Air
Flooring Tile, Carpet, Laminate
Fireplaces Number 1
Fireplaces Type Family Room
Fireplace Yes
Exterior
Exterior Feature Rain Gutters, Private Yard, Other
Parking Features Heated Garage, Insulated, Oversized, Water, Triple+ Driveway, Garage Faces Front, Floor Drain, Attached
Garage Spaces 3.0
Fence Vinyl
Utilities Available Sewer Connected, Natural Gas Connected, Water Connected, Trash Pickup - Public, Cable Connected, Electricity Connected
Roof Type Asphalt
Accessibility Accessible Bedroom, Accessible Central Living Area, Accessible Closets, Accessible Entrance
Total Parking Spaces 3
Garage Yes
Private Pool No
Building
Lot Description Lot - Owned, Rectangular Lot
Story One
Foundation Concrete Perimeter
Sewer Public Sewer
Water Public
Architectural Style Patio Home/Slab on Grade, Side By Side
Structure Type Stone,Vinyl Siding
Schools
Elementary Schools Fort Lincoln
Middle Schools Mandan
High Schools Mandan High
Others
HOA Fee Include None
Tax ID 65-6126955
Read Less Info
Want to know what your home might be worth? Contact us for a FREE valuation!

Our team is ready to help you sell your home for the highest possible price ASAP



