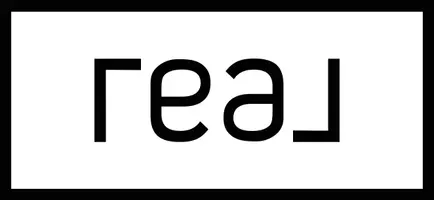Bought with CAROL J PETERSEN CENTURY 21 Morrison Realty
For more information regarding the value of a property, please contact us for a free consultation.
Key Details
Sold Price $574,900
Property Type Single Family Home
Sub Type Single Family Residence
Listing Status Sold
Purchase Type For Sale
Square Footage 3,960 sqft
Price per Sqft $145
Subdivision Boulder Ridge
MLS Listing ID 3413258
Sold Date 03/14/22
Style Ranch
Bedrooms 5
Full Baths 3
Half Baths 1
HOA Fees $8/ann
HOA Y/N Yes
Year Built 2007
Annual Tax Amount $6,550
Lot Size 0.314 Acres
Acres 0.31
Lot Dimensions 84x109x144
Property Sub-Type Single Family Residence
Property Description
Welcome to this meticulous, ranch style home in Boulder Ridge! This custom, one owner home is all about the details. As you walk into the home you are greeted with the open concept floor plan. The kitchen features a large island, granite countertops, a walk-in pantry, and newer stainless steel appliances. The large dining room has a beautiful view of the French patio doors leading onto the maintenance free deck overlooking the backyard. Take note of the detailed ceiling throughout the main level. The home also features quality solid core doors and surround sound. The living room has a beautiful brick fireplace. The main floor laundry is shared with the 1/2 bathroom. The large master suite has dual sinks, jet tub, separate shower, and a walk-in closet. There are two additional bedrooms and a full bathroom on the main level. Head downstairs to the open, huge family room perfect for entertaining. Around the corner is a walk-in closet perfect for movies, games, toys, you name it! The gas fireplace provides comfort in the cold winter months. Round the corner to the wet bar and more space! The walkout leads to the amazing backyard. There is a full bathroom in the basement as well as two bedrooms, one has a walk-in closet. The large mechanical/furnace room is great for extra storage. The backyard is fully fenced with quality vinyl fencing. There are trees, a pond, and additional landscaping. Truly a beautiful escape, especially in the summer! The garage is 1,151 square feet and is heated, has hot + cold water, and has a floor drain. There are two doors in the garage to access both the front and back yard. The home has steel siding and brick siding.
Location
State ND
County Burleigh
Community Boulder Ridge
Area Bismarck City
Direction North on Washington, right on Slate, left on Granite Drive to home.
Rooms
Basement Finished, Walk-Out Access
Interior
Interior Features Main Floor Laundry, Primary Bath, Walk-In Closet(s), Wet Bar, Window Treatments
Heating Forced Air, Natural Gas
Cooling Central Air
Flooring Tile, Carpet
Fireplaces Number 2
Fireplaces Type Family Room, Gas, Living Room
Fireplace Yes
Exterior
Exterior Feature None
Parking Features Garage Door Opener, Heated Garage, Water, Floor Drain, Driveway, Concrete
Garage Spaces 3.0
Fence Vinyl, Full
Waterfront Description Pond
Roof Type Shingle
Porch Deck, Patio
Total Parking Spaces 3
Garage Yes
Private Pool No
Building
Lot Description Sprinklers In Front, Rectangular Lot
Sewer Public Sewer
Water Public
Architectural Style Ranch
Structure Type Brick,Steel Siding
Schools
Elementary Schools Liberty
Middle Schools Horizon
High Schools Century High
Others
HOA Fee Include Common Area Maintenance
Tax ID 1510008115
Read Less Info
Want to know what your home might be worth? Contact us for a FREE valuation!

Our team is ready to help you sell your home for the highest possible price ASAP



