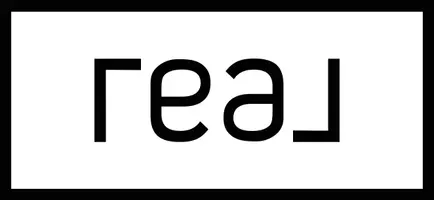Bought with JARRED M ROLOFF Paramount Real Estate
For more information regarding the value of a property, please contact us for a free consultation.
Key Details
Sold Price $379,000
Property Type Townhouse
Sub Type Townhouse
Listing Status Sold
Purchase Type For Sale
Square Footage 1,542 sqft
Price per Sqft $245
MLS Listing ID 3411211
Sold Date 12/29/21
Style Patio Home/Slab on Grade,Side By Side
Bedrooms 3
Full Baths 2
Construction Status Under Construction
HOA Fees $16/ann
HOA Y/N Yes
Year Built 2021
Annual Tax Amount $300
Lot Size 6,445 Sqft
Acres 0.15
Lot Dimensions 48x136
Property Sub-Type Townhouse
Property Description
These single level luxury living twin homes have many amazing features including technology/security system, open handicap accessible floor plan with vaulted ceilings, a covered patio for enjoying the outdoors, and a large 3 car garage to meet all of your storage, work shop, or man cave needs. The kitchen has high quality Dura Supreme cabinets with quarts tops, In the Master Suite you will find the bathroom has dual vanity sinks, walk in shower, and a large walk in closet. Lawn care, fertilization, and snow removal are handled by the South Bay Twin Home Association if you choose to join. All of these amazing features and landscaping is included!! As always, this home will showcase the exceptional design, features, and care that you've come to expect from Paramount Builders Inc. - Your Building Partner.
Location
State ND
County Burleigh
Area Bismarck City
Direction From Burliegh Ave turn left (South) on do Downing St. Right onto W. Glenwood Dr. House will be on your Left side.
Rooms
Basement Concrete, None
Interior
Interior Features Ceiling Fan(s), High Speed Internet, Main Floor Bedroom, Main Floor Laundry, Primary Bath, Security System, Smoke Detector(s), Vaulted Ceiling(s), Walk-In Closet(s)
Heating Electric, Forced Air, Natural Gas
Cooling Ceiling Fan(s), Central Air
Flooring Tile, Vinyl, Carpet
Fireplace No
Exterior
Parking Features Garage Door Opener, Heated Garage, Insulated, Water, Off Street, Driveway, Attached, Concrete
Garage Spaces 3.0
Utilities Available Underground Utilities, Sewer Connected, Phone Available, Cable Available, Cable Connected, Electricity Available, Natural Gas Available
Waterfront Description Water Access
Roof Type Shingle
Porch Patio, Porch
Total Parking Spaces 3
Garage Yes
Private Pool No
Building
Lot Description Water View, Undivided Interest, Sprinklers In Front, Lot - Owned, Rectangular Lot
Foundation Concrete Perimeter, Slab
Sewer Public Sewer
Water Public
Architectural Style Patio Home/Slab on Grade, Side By Side
Structure Type Fiber Cement,Lap Siding,Stone,Vinyl Siding
New Construction No
Construction Status Under Construction
Schools
Elementary Schools Solheim
Middle Schools Wachter
High Schools Bismarck High
Others
Tax ID 1558-004-140
Security Features true
Special Listing Condition Under Construction
Read Less Info
Want to know what your home might be worth? Contact us for a FREE valuation!

Our team is ready to help you sell your home for the highest possible price ASAP



