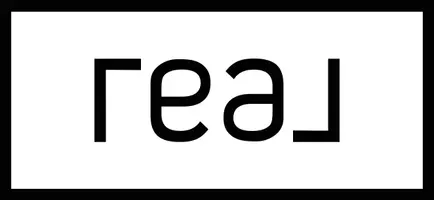Bought with KATHY M WAGNER CENTURY 21 Morrison Realty
For more information regarding the value of a property, please contact us for a free consultation.
Key Details
Sold Price $334,900
Property Type Single Family Home
Sub Type Single Family Residence
Listing Status Sold
Purchase Type For Sale
Square Footage 2,580 sqft
Price per Sqft $129
MLS Listing ID 3412018
Sold Date 11/05/21
Style Split Entry
Bedrooms 3
Full Baths 1
Three Quarter Bath 2
Year Built 1992
Annual Tax Amount $3,153
Lot Size 9,490 Sqft
Acres 0.22
Lot Dimensions 73 x 130
Property Sub-Type Single Family Residence
Property Description
Move right into this 3-4 bedroom 3 bath split level home in South Bismarck!! The main level features a kitchen , new Stainless steel appliances, seating at the peninsula, hardwood flooring, plenty of storage spaces and work space. The dining room allows easy access to your 2 level deck, perfect for grilling out!! The master suite is spacious with a walk-in closet. An additional bedroom and full bath complete this level. Downstairs you will find a fully finished basement with one bedroom, a 3/4 bath, bonus room which could be a 4th bedroom, and laundry room with cabinetry. You will love the gas fireplace in the rec room... perfect for relaxing or watching a movie!! The garage is fully insulated and heated, and their is even a 14' x 16' shed for additional storage. The yard is fully fenced and level and perfect for a garden, outdoor play, etc. Easy access to walking and biking trails nearby. New Roof, New AC & Furnace, and New water heater were recently installed. Reach out to your Realtor today for a viewing of this property!!
Location
State ND
County Burleigh
Area Bismarck City
Direction South on Washington Street, West onto Rutland Drive, South onto Hampton Street.
Rooms
Other Rooms Shed(s)
Basement Concrete, Finished, Full
Interior
Interior Features Ceiling Fan(s), Primary Bath, Smoke Detector(s), Vaulted Ceiling(s), Walk-In Closet(s), Window Treatments
Heating Electric, Forced Air, Natural Gas
Cooling Ceiling Fan(s), Central Air
Flooring Tile, Vinyl, Wood, Carpet
Fireplaces Number 1
Fireplaces Type Family Room, Gas
Fireplace Yes
Exterior
Parking Features Garage Door Opener, Heated Garage, Insulated, Triple+ Driveway, Driveway, Attached, Concrete
Garage Spaces 3.0
Fence Wood
Utilities Available Trash Pickup - Public
Roof Type Shingle
Porch Deck
Total Parking Spaces 3
Garage Yes
Private Pool No
Building
Lot Description Sprinklers In Front, Level, Rectangular Lot
Story Multi/Split
Foundation Concrete Perimeter, Slab
Sewer Public Sewer
Water Public
Architectural Style Split Entry
Structure Type Wood Siding,Fiber Cement
Schools
Elementary Schools Solheim
Middle Schools Wachter
High Schools Bismarck High
Others
Tax ID 0838-004-065
Read Less Info
Want to know what your home might be worth? Contact us for a FREE valuation!

Our team is ready to help you sell your home for the highest possible price ASAP



