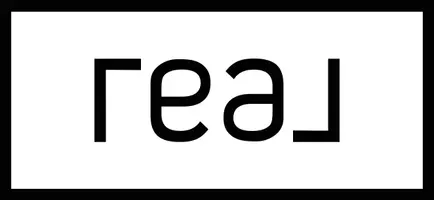UPDATED:
Key Details
Property Type Single Family Home
Sub Type Single Family Residence
Listing Status Active
Purchase Type For Sale
Square Footage 3,324 sqft
Price per Sqft $361
MLS Listing ID 4018849
Style Two-Story
Bedrooms 4
Full Baths 2
Half Baths 1
Three Quarter Bath 1
Year Built 1981
Annual Tax Amount $777
Lot Size 40.000 Acres
Acres -40.0
Lot Dimensions +/- 40 ACRES
Property Sub-Type Single Family Residence
Property Description
This home installed a new well pump for more efficient geothermal and better water pressure, costing approximately $6,000. The seller is sprucing up curb appeal within the next few weeks with the new front door, black garage door, 23x4 paver walkway, and cedar-wrapped pillars. The seller is also resurfacing the driveway, landscaping with mulch, limewashing the front step, resurfacing the front porch, buffer zone, perennials, and more. It will add that stunning farmhouse curb appeal you always wanted.
This property perfectly combines the tranquility of rural living with the convenience of being close to town.
This home is a Modern Farmhouse that has been fully remodelled. You will appreciate the maple wood floors, bright colors, striking white grand wood staircase, 6-panel doors, and white trim. The open floor plan includes a spacious living room, a formal dining room, and a massive sunroom featuring a propane gas fireplace and tile floors.
The sunroom offers water hookups, allowing for a possible main-floor primary suite. Imagine the possibilities as you enjoy panoramic views of the botanical gardens filled with vegetables and flowers while benefiting from the privacy of mature trees—access to the backyard patio and the garden of your dreams. Enjoy cozy evenings with a propane fireplace and in-floor heat. Relax in the stunning surroundings as you admire the wildlife and your horses, enjoying peaceful evenings and breathtaking sunsets from your patio or sunroom.
The chef-inspired kitchen has been renovated and features luxurious white cabinetry, soft-close cabinets, a large center island, and sleek black soapstone countertops. It also features newer KitchenAid appliances, including a distinctive elite gas range. The kitchen includes a mudroom with laundry, a coat rack and a half bath nearby.
The upper level proudly showcases a generous primary suite with an expansive walk-in closet and a cedar closet. The ensuite bathroom is designed for luxury, featuring a soaker tub, a tiled shower, dual vanities, and ample space for two. This enormous bedroom is a space where you can truly unwind and indulge. Furthermore, the second floor includes two additional bedrooms and a well-appointed full bathroom with dual sinks and a stylish tile shower, ensuring this space is highly functional and modern.
The finished basement is a true retreat, offering a large family room with built-in shelving, stone floors, and a propane stove for extra heat.
There is also a bonus room for crafts or hobbies, a fourth bedroom with an egress window, a 3/4 bath, an office/den area for hobbies, and a storage room.
Car enthusiasts and hobbyists will love the 30x35 sqft shop
Location
State ND
County Burleigh
Area Outlying Towns
Direction NORTH ON HWY 83 TO 136TH AVE THE TURN BY PRAIRIE VIEW LANDSCAPING GO EAST 3 MILES ON THE CORNER OF 52ND AND 136TH
Rooms
Other Rooms Outbuilding, Other
Basement Egress Windows, Full, See Remarks
Interior
Interior Features See Remarks, Ceiling Fan(s), Primary Bath, Soaking Tub, Walk-In Closet(s)
Heating See Remarks, Geothermal, Propane, Propane Stove
Cooling Geothermal
Flooring Tile, Wood, Carpet
Fireplaces Number 2
Fireplaces Type Family Room, Living Room
Fireplace Yes
Exterior
Exterior Feature Private Yard, Private Entrance, Propane Tank Owned, Zoned for Horses, Other
Parking Features Detached, Heated Garage, Other, See Remarks, Attached
Garage Spaces 2.0
Fence Other, See Remarks, Barbed Wire, Full
Utilities Available Water Available, See Remarks
Roof Type Shingle
Accessibility Accessible Common Area
Total Parking Spaces 2
Garage Yes
Private Pool No
Building
Lot Description Views, Other, Sloped, Wooded, See Remarks, Landscaped, Lot - Owned, Private, Rectangular Lot
Story Three Or More
Sewer Private Sewer, Septic Tank
Water Well, See Remarks
Architectural Style Two-Story
Structure Type Other,Steel Siding
Schools
Elementary Schools Other
Middle Schools Other
High Schools Other
Others
Tax ID SEE REMARKS
Security Features true
Acceptable Financing See Remarks
Listing Terms See Remarks



