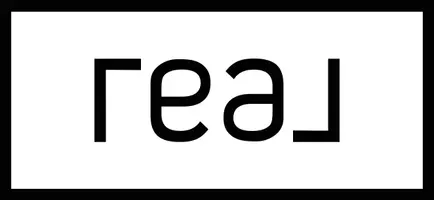UPDATED:
Key Details
Property Type Single Family Home
Sub Type Single Family Residence
Listing Status Active
Purchase Type For Sale
Square Footage 2,095 sqft
Price per Sqft $174
MLS Listing ID 4018599
Style Split Level
Bedrooms 4
Half Baths 1
Three Quarter Bath 2
HOA Y/N No
Year Built 1979
Annual Tax Amount $2,080
Lot Size 0.358 Acres
Acres 0.36
Lot Dimensions 78x208
Property Sub-Type Single Family Residence
Property Description
As you enter, you're greeted by a large entryway with high ceilings. A half bath and laundry room are conveniently located on the entry level, perfect for when you're working in the garage or outside.
The main level features a spacious living room with newer hardwood floors, a large window, and a cozy gas fireplace. The kitchen offers abundant natural light, thanks to a skylight and views of the backyard. The dining room, located just off the kitchen, has a patio door leading to a maintenance-free deck, complete with a gas hook-up for your grill. Stairs from the deck lead down to a concrete patio and a large, partially fenced backyard that includes a storage shed with electricity and lights.
The upper level includes three bedrooms and two bathrooms. The master suite offers an attached bathroom, a large closet, and a large window with views of the backyard.
The lower level features a bedroom and a family room with a gas fireplace and daylight windows.
The garage is equipped with water, a floor drain, an epoxy-coated floor, and heating. There's also a camper pad on the side of the home, and the yard is equipped with a sprinkler system.
Recent updates include newer LP siding, windows, and hardwood floors in the living room.
Contact your Realtor today for a private showing
Location
State ND
County Burleigh
Area Bismarck City
Direction South on Washington, West on Reno, South on Eastwood to 1482.
Rooms
Other Rooms Shed(s)
Basement Finished
Interior
Interior Features Ceiling Fan(s), Primary Bath, Skylight(s), Smoke Detector(s), Window Treatments
Heating Forced Air
Cooling Central Air
Flooring Tile, Hardwood
Fireplaces Number 2
Fireplaces Type Family Room, Living Room
Fireplace Yes
Exterior
Exterior Feature Other
Parking Features Heated Garage, Water, Floor Drain, Attached
Garage Spaces 2.0
Fence Partial
Utilities Available Sewer Connected, Natural Gas Connected, Water Connected, Trash Pickup - Public, Electricity Connected
Roof Type Asphalt
Total Parking Spaces 2
Garage Yes
Private Pool No
Building
Lot Description Rectangular Lot
Sewer Public Sewer
Water Public
Architectural Style Split Level
Structure Type Other,Brick
Others
HOA Fee Include None
Tax ID 0990-001-010
Acceptable Financing No Seller Finance
Listing Terms No Seller Finance



