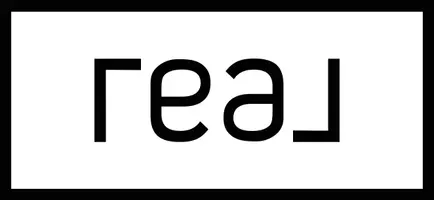UPDATED:
Key Details
Property Type Single Family Home
Sub Type Single Family Residence
Listing Status Active
Purchase Type For Sale
Square Footage 3,522 sqft
Price per Sqft $424
MLS Listing ID 4018598
Style Patio Home/Slab on Grade
Bedrooms 3
Full Baths 2
Half Baths 2
HOA Fees $300/ann
HOA Y/N Yes
Year Built 2016
Annual Tax Amount $13,686
Lot Size 0.530 Acres
Acres 0.53
Lot Dimensions 147 front, 63 rear
Property Sub-Type Single Family Residence
Property Description
Outside, a covered walk-out patio with several seating areas offers stunning views of Whispering Bay. Down the steps, a quaint fire pit and seating area provide a perfect spot for relaxation. This unique and captivating dream home is one of the most desired locations in Bismarck, Whispering Bay. You'll love how this thoughtful layout makes life more functional and elegant inside and out. What are you waiting for? Experience an extravagant lifestyle in the surroundings of the Missouri River; book a tour with a Realtor now! Realtor/Owner
Location
State ND
County Burleigh
Area Bismarck City
Direction From Bismarck Expressway & Washington Street. S on Washington, quick right onto Riverwood Drive. Follow around to Mills Ave, South onto Whisper Drive, first right out of round about onto Langer Lane, follow to 2533. Home is on left.
Rooms
Basement None
Interior
Interior Features Ceiling Fan(s), Main Floor Bedroom, Main Floor Laundry, Pantry, Primary Bath, Smoke Detector(s), Soaking Tub, TV Mounts and Hardware, Walk-In Closet(s), Wet Bar
Heating Radiant Floor, Boiler, Forced Air, Natural Gas
Cooling Ceiling Fan(s), Central Air, ENERGY STAR Qualified Equipment
Flooring Ceramic Tile
Fireplaces Number 1
Fireplaces Type Electric, Living Room
Fireplace Yes
Exterior
Exterior Feature Smart Doorbell, Covered Courtyard, Dock, Fire Pit, Keyless Entry, Lighting
Parking Features Garage Door Opener, Heated Garage, Water, Triple+ Driveway, Off Street, Floor Drain, Additional Parking, Attached, Concrete
Garage Spaces 4.0
Fence None
Utilities Available Sewer Connected, Phone Available, Natural Gas Connected, Water Connected, Trash Pickup - Public, Cable Connected, Electricity Connected
Waterfront Description Water Access,Waterfront
Roof Type Asphalt
Accessibility Accessible Entrance
Porch Patio
Total Parking Spaces 4
Garage Yes
Private Pool No
Building
Lot Description Water View, Sprinklers In Rear, Sprinklers In Front, View, Landscaped, Lot - Owned, Pie Shaped Lot, Rolling Slope
Story One
Foundation Concrete Perimeter, Slab
Sewer Public Sewer
Water Public
Architectural Style Patio Home/Slab on Grade
Structure Type Stucco
Others
HOA Fee Include Common Area Maintenance
Tax ID 2010-003-100



