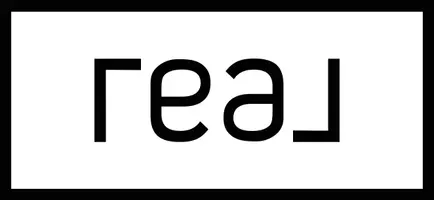UPDATED:
Key Details
Property Type Single Family Home
Sub Type Single Family Residence
Listing Status Active
Purchase Type For Sale
Square Footage 1,663 sqft
Price per Sqft $318
MLS Listing ID 4018596
Style Patio Home/Slab on Grade
Bedrooms 3
Full Baths 2
HOA Fees $250/mo
HOA Y/N Yes
Year Built 2020
Annual Tax Amount $4,935
Lot Size 10,507 Sqft
Acres 0.24
Lot Dimensions 88 front, 67 rear x 135
Property Sub-Type Single Family Residence
Property Description
This home was designed with accessibility in mind and features widened doorways for easy navigation. Remote-controlled custom window treatments allow you to effortlessly adjust natural light and privacy with the touch of a button.
Whether you're snuggled up by the cozy living room fireplace or indulging in the warmth of heated bathroom floors, these thoughtful touches make this home comfortable and inviting.
Enjoy the convenience of low-maintenance living with an optional HOA that takes care of lawn maintenance and snow removal.
Location
State ND
County Burleigh
Area Bismarck City
Direction South on Washington Street, West on Nina Lane, South on Stacy Drive. House is on the west side of the street.
Rooms
Basement None
Interior
Interior Features Primary Bath, Walk-In Closet(s), Window Treatments
Heating Forced Air
Cooling Central Air
Flooring Vinyl, Carpet
Fireplaces Number 1
Fireplaces Type Living Room
Fireplace Yes
Exterior
Exterior Feature None
Garage Spaces 3.0
Utilities Available Sewer Connected, Natural Gas Connected, Water Connected, Trash Pickup - Public, Cable Connected, Electricity Connected
Roof Type Shingle
Total Parking Spaces 3
Garage Yes
Private Pool No
Building
Lot Description Sprinklers In Rear, Sprinklers In Front, Irregular Lot
Story One
Foundation Slab
Sewer Public Sewer
Water Public
Architectural Style Patio Home/Slab on Grade
Structure Type Aluminum Siding
Schools
Elementary Schools Solheim
Middle Schools Wachter
High Schools Bismarck High
Others
Tax ID 2225-006-030
Acceptable Financing No Seller Finance
Listing Terms No Seller Finance



