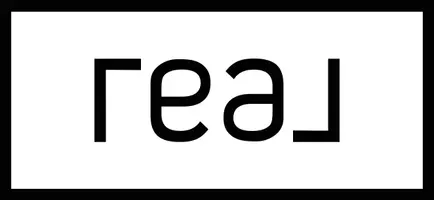UPDATED:
Key Details
Property Type Single Family Home
Sub Type Single Family Residence
Listing Status Active
Purchase Type For Sale
Square Footage 2,514 sqft
Price per Sqft $397
Subdivision Ellwein Estates
MLS Listing ID 4018543
Style Two-Story
Bedrooms 3
Three Quarter Bath 2
HOA Fees $100/ann
HOA Y/N Yes
Year Built 2004
Annual Tax Amount $5,559
Lot Size 1.676 Acres
Acres 1.68
Lot Dimensions 1.676 acres
Property Sub-Type Single Family Residence
Property Description
Inside, the entryway opens to a spacious kitchen that seamlessly connects to the dining area, a large family room, and a cozy living room with a fireplace. The main level also features two bedrooms, a full bathroom, and a convenient laundry area.
Upstairs, take your choice of two stairways leading to the private primary suite, complete with a walk-in closet, en-suite bathroom, and a sunroom offering endless panoramic views of the lake.
The unfinished basement provides access to two crawl spaces, perfect for additional storage. Outdoors, the four-stall garage offers ample space for vehicles, boats, and recreational gear, while an attached lawn addition and a charming patio area enhance the property's functionality.
The meticulously maintained lawn benefits from a 13-zone underground sprinkler system that draws water from the lake. A short walk down the lake road brings you to the boat landing and a spacious bay, ideal for water activities.
Buyer to verify all property details, including Corps of Engineers allowances. Dock excluded.
Location
State ND
County Mercer
Community Ellwein Estates
Area Lake Property
Direction GPS may be not be accurate.. From Bismarck, north on Hwy 83, west on Hwy 200 through Pick City, west on 6th St NW, north on 46th St NW, west on 7th St NW (47th Ave NW) that turns north, turn west to property before dead end sign.
Rooms
Other Rooms Shed(s)
Basement Concrete, Crawl Space, Unfinished
Interior
Interior Features Ceiling Fan(s), Dry Bar, Main Floor Bedroom, Main Floor Laundry, Primary Bath, Skylight(s), Walk-In Closet(s), Window Treatments
Heating Electric, Forced Air
Cooling Central Air
Flooring Vinyl, Carpet, Laminate
Fireplaces Number 1
Fireplaces Type Living Room, Wood Burning
Fireplace Yes
Exterior
Exterior Feature Storage, Propane Tank Owned, Awning(s), Keyless Entry
Parking Features Detached, Garage Door Opener, Heated Garage, Insulated, Water, Storage, Inside Entrance, Additional Parking
Garage Spaces 4.0
Utilities Available Propane, Electricity Connected
Waterfront Description Water Access,Waterfront
Roof Type Shingle
Porch Deck, Patio
Total Parking Spaces 4
Garage Yes
Private Pool No
Building
Lot Description Water View, View, Lot - Owned
Sewer Septic System
Water Well
Architectural Style Two-Story
Structure Type Wood Siding
Others
HOA Fee Include Common Area Maintenance
Tax ID 03-147-85-28-30-802



