14354 Paniolo Way, Bismarck, ND 58503
- $758,000
- 5
- BD
- 3
- BA
- 3,617
- SqFt
- List Price
- $758,000
- MLS#
- 4013080
- Bedrooms
- 5
- Full-baths
- 3
- Sq. Ft
- 3,617
- Acres
- 0.79
- Year Built
- 2020
- Neighborhood
- Bismarck Rural
Property Description
So many amazing details in this custom built 5 bedroom, 3 bath home. Open concept main floor highlights a spacious kitchen with double ovens, 6 burner gas range with built-in electric griddle, large quartz island, appliance cabinet, and walk-in pantry. The living room has tons of natural light and features a gorgeous electric fireplace. The primary bedroom connects to the deck and the ensuite has a large walk-in closet, whirlpool tub, tiled shower and custom concrete counter/sink. The main level also has an additional bedroom, full bathroom with whirlpool tub and a large laundry/entry off the garage. The lower level has 3 nice sized bedrooms, and one room features a window seat and secret doorway that connects to the large workout room! Entertain with ease using the mini kitchen/bar area and cozy living room. The walkout basement leads to the beautiful and private backyard. The country views are a real WOW factor, and you will love sitting on the maintenance free deck for coffee and sunsets. The 4-car garage has 1,460 SqFt and features a 5th door that opens to the back for lawn care needs, water, heat and floor drains. Next to the garage you have room to park your toys and there is even extra parking for guests! Both front and backyard have a sprinkler system. No HOA, seller pays once a year for community green space maintenance. So much to offer, call your favorite Realtor for a showing today.
Additional Information
- Style
- Ranch
- Lot Size
- 34,539
- Garage Spaces
- 4
- Utilities
- Trash Pickup - Private, Natural Gas Connected
- Heating
- Fireplace(s), Forced Air, Natural Gas
- Middle School
- Simle
- High School
- Legacy High
Mortgage Calculator
Listing courtesy of Mary L Splichal from Paramount Real Estate
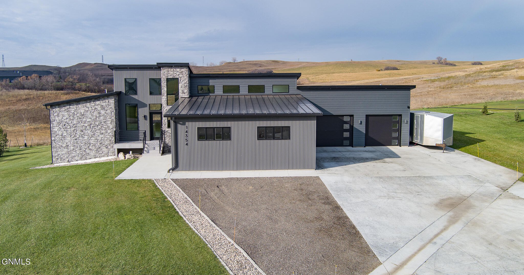
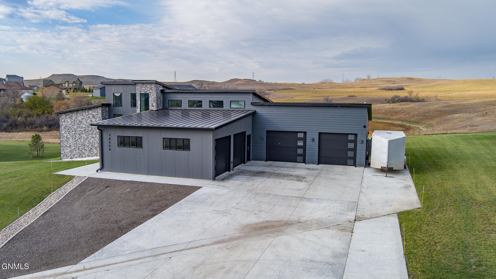

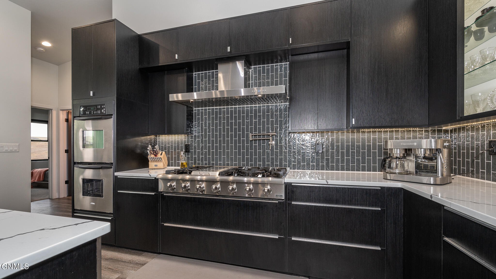
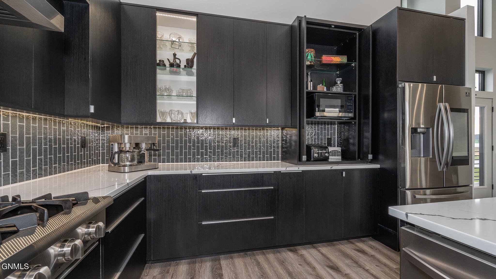
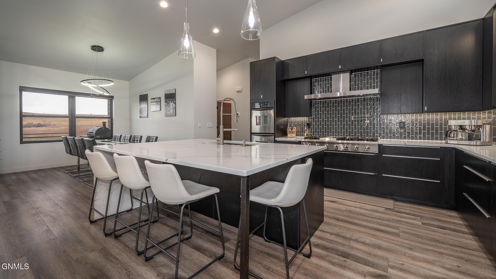

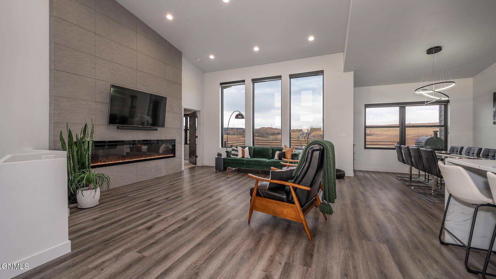


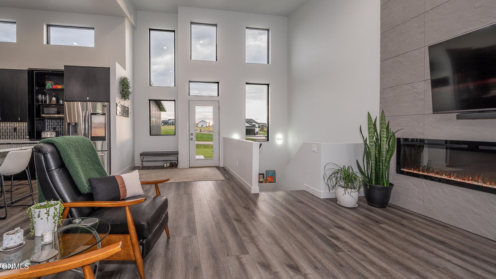

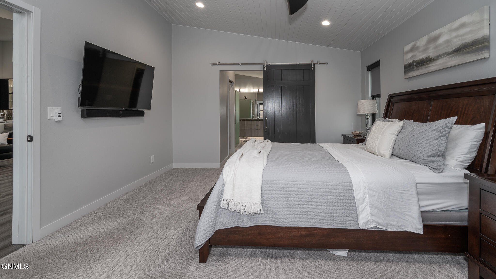
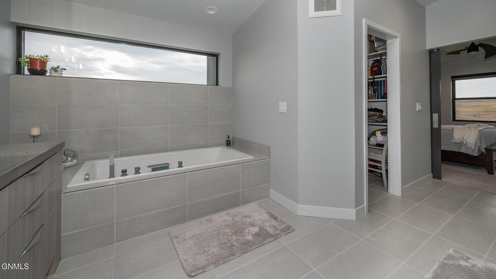
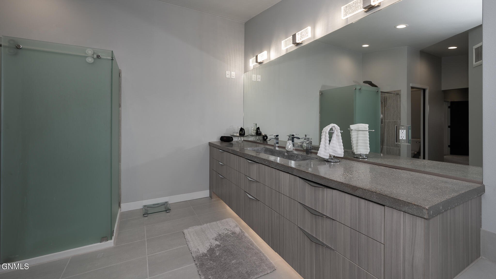
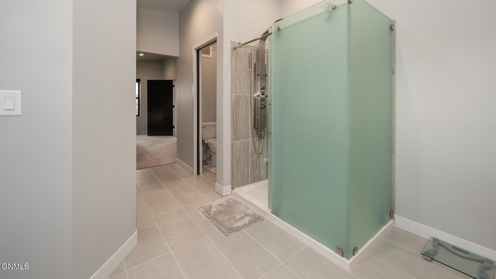
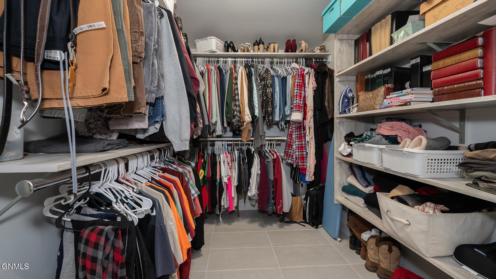
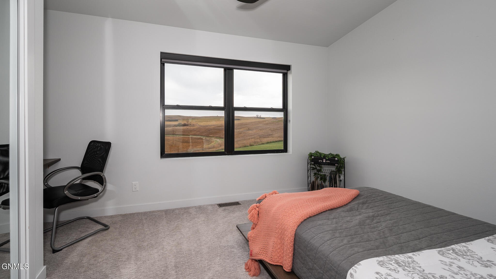



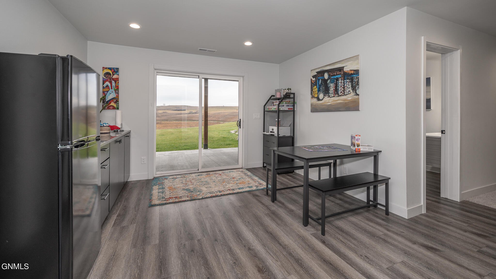
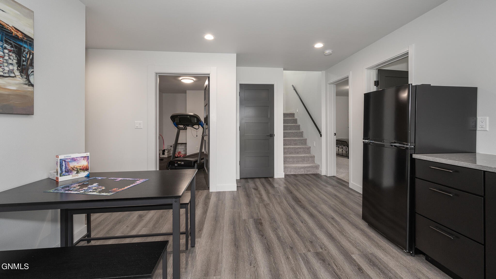
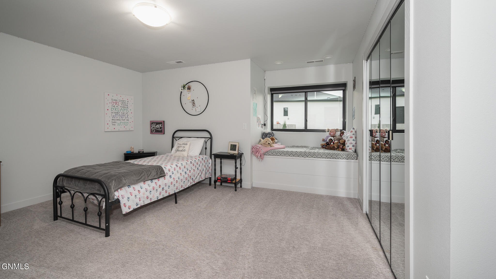


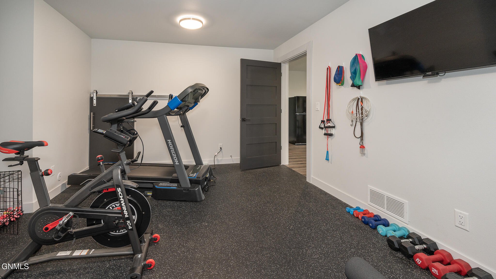


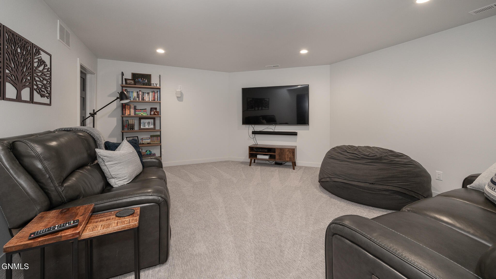
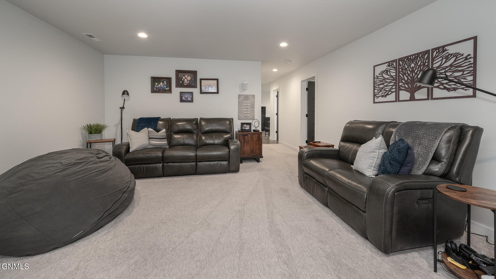

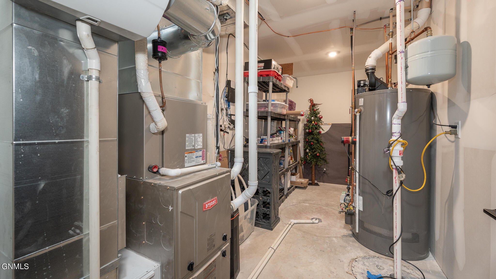
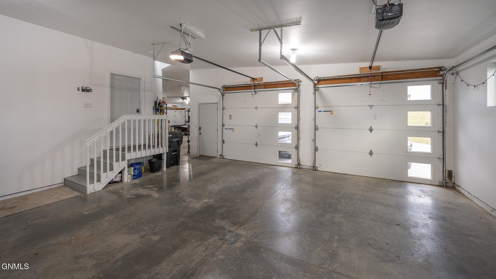


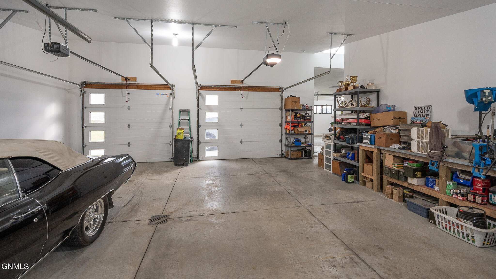
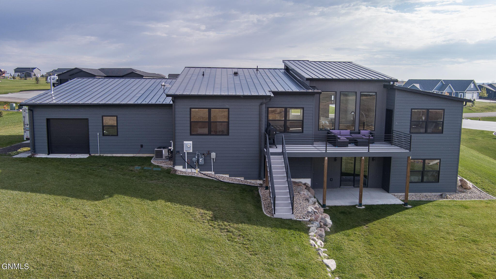

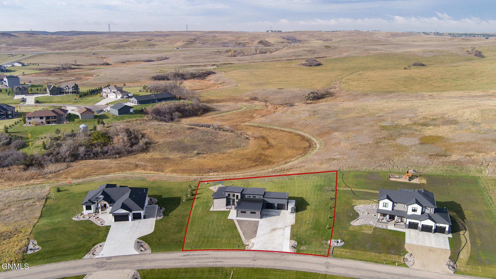
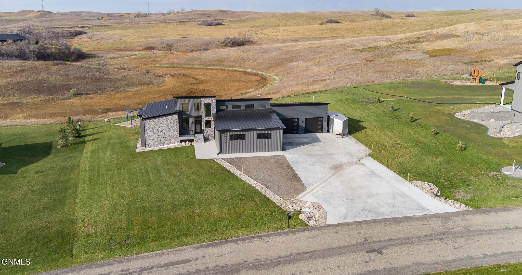

/u.realgeeks.media/homesforsalebismarck/header2021.png)