4211 Dream Catcher Place S, Mandan, ND 58554
- $669,900
- 4
- BD
- 4
- BA
- 4,248
- SqFt
- List Price
- $669,900
- MLS#
- 4012404
- Bedrooms
- 4
- Full-baths
- 2
- Half-baths
- 1
- Sq. Ft
- 4,248
- Acres
- 1.28
- Year Built
- 2004
- Neighborhood
- Mandan Rural
Property Description
Rolling hills and a natural prairie landscape is the backdrop to this CUSTOM DESIGNED & quality-built home on 1.28 ACRES! Tall ceilings and a bright foyer welcome you into this stunner of a home with ONE-OF-A-KIND FLOORPLAN, over 4,200 sq. ft. finished, 4 bedrooms, office, and 3.5 bathrooms! The extra-wide staircase leads you up to the large living room with gas fireplace and French doors to the main level office offering built-in cabinets. All cabinets in this home are custom built by Interior Woodworks. The dining room has access to the deck with backyard views and privacy. The custom oak kitchen has a snack counter for stools, tile backsplash and tons of cabinet/counter space. Off the kitchen is the main floor laundry room and half bath (washer & dryer included). The primary suite has an ensuite and walk-in closet (and framed for an exterior door.) Downstairs, the family room has a 2nd fireplace (wood burning) & rec room with pool table included. There's an area in the basement plumbed for a wet bar. 2 bedrooms, a full bathroom, storage, and a bonus room (perfect for a workout room, toy room, or 2nd office/den) are also in the basement. WOW, the attached 1,368 square foot DREAM GARAGE is finished with floor drain, custom cabinets, sink with hot/cold water, and 2nd access to the basement. Notice the giant RV parking pad with 5 ½' thick concrete. There's a well for lawn sprinklers, plus a NEW high efficient furnace and A/C in 2022. This home is nestled on the edge of city limits in a cul-de-sac with no backyard neighbors and lots of privacy.
Additional Information
- Style
- Split Entry
- Lot Size
- 55,757
- Garage Spaces
- 3
- Heating
- Forced Air
- Middle School
- Mandan
- High School
- Mandan High
Mortgage Calculator
Listing courtesy of DARCY D FETTIG from BIANCO REALTY, INC.
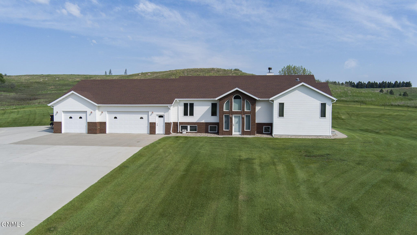

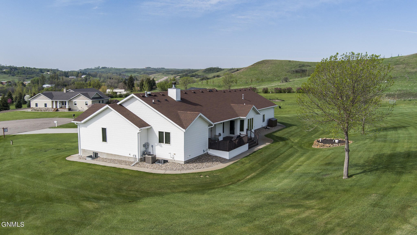
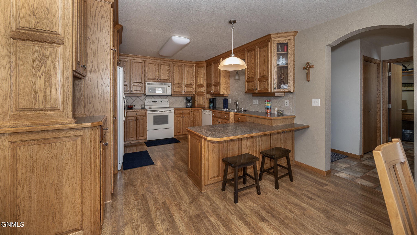



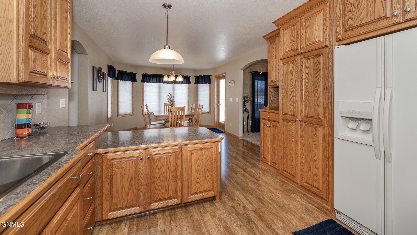
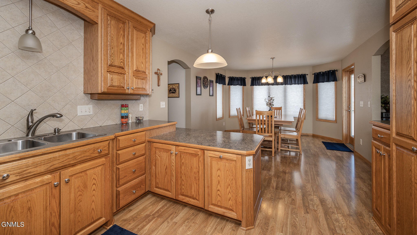
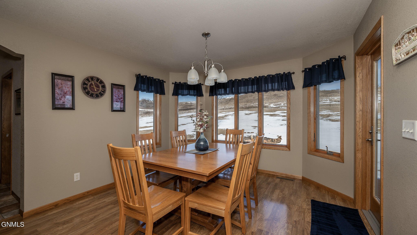



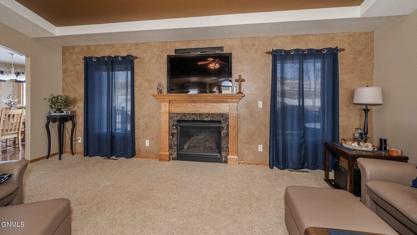


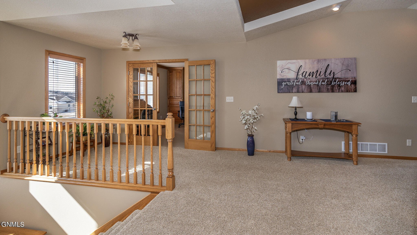
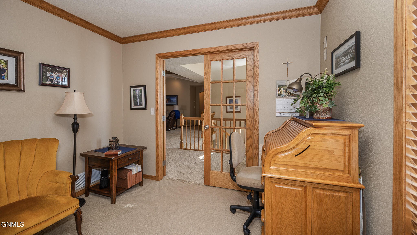


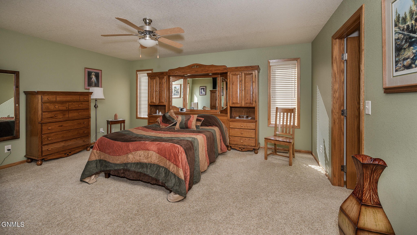
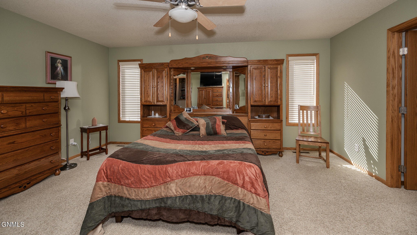

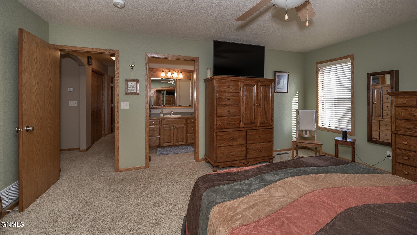

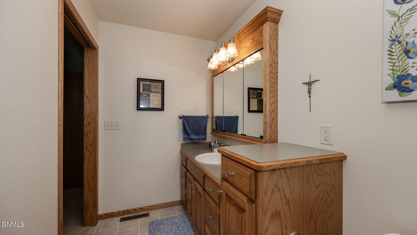


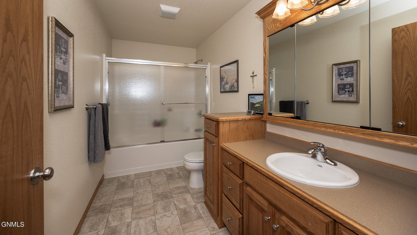
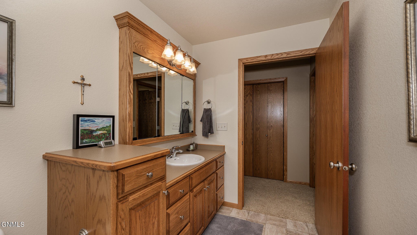
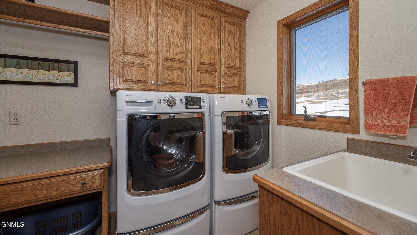
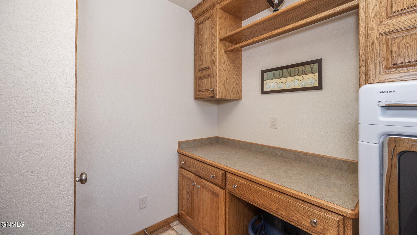
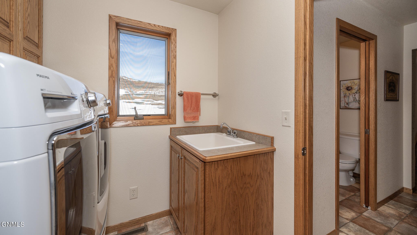


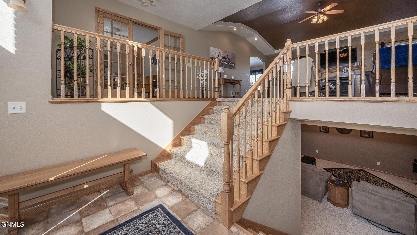





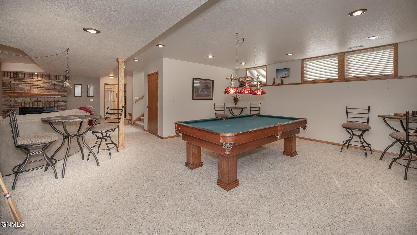

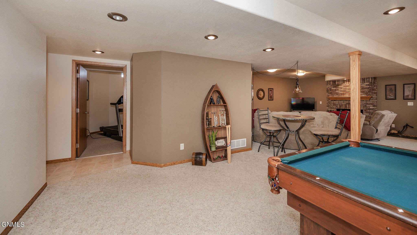

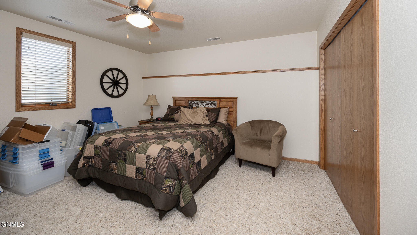





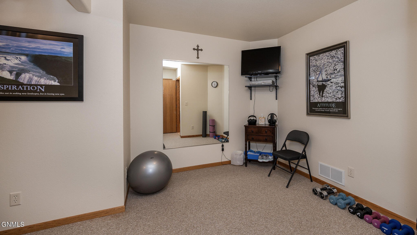

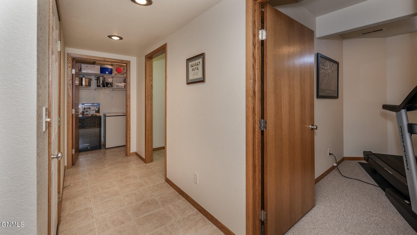
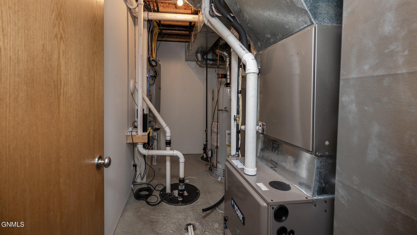
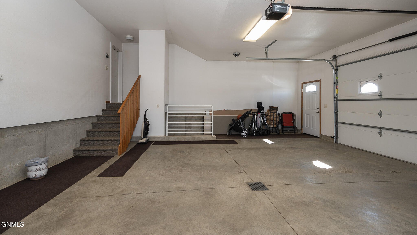
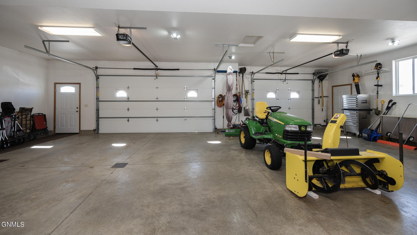
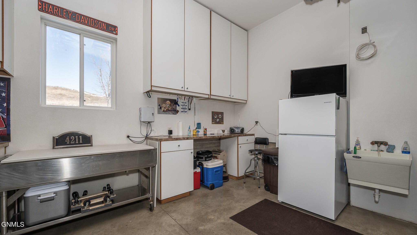



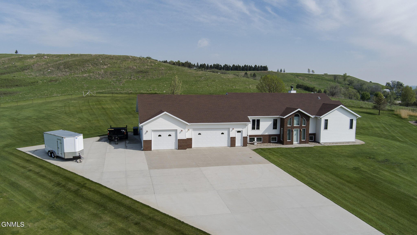

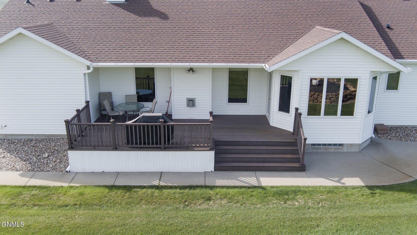
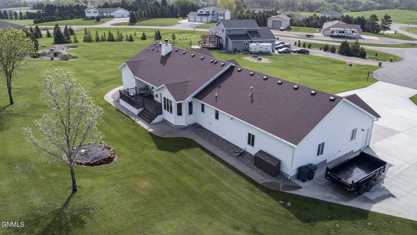

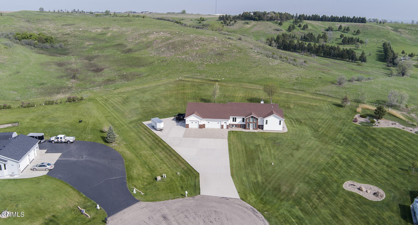
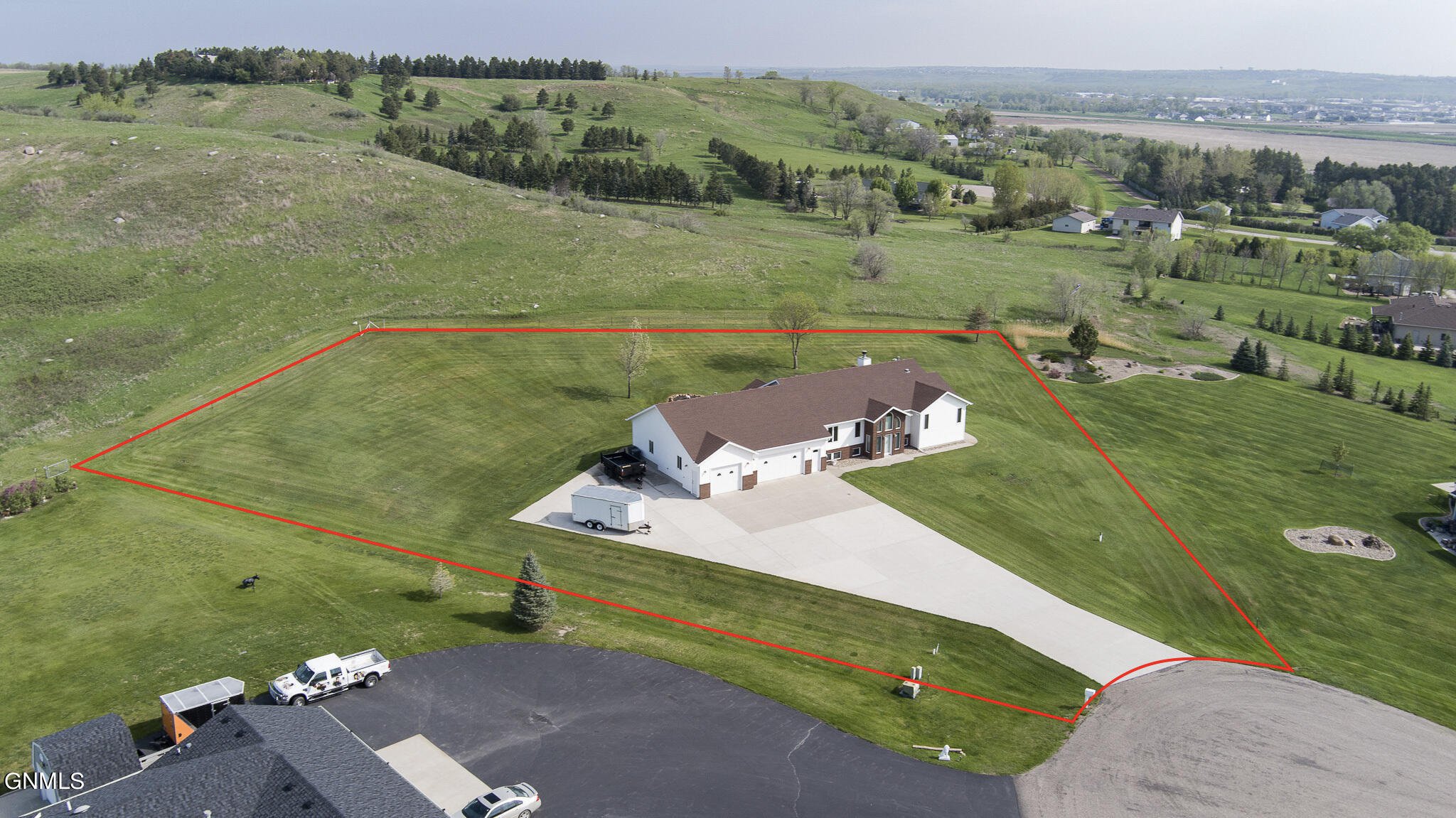
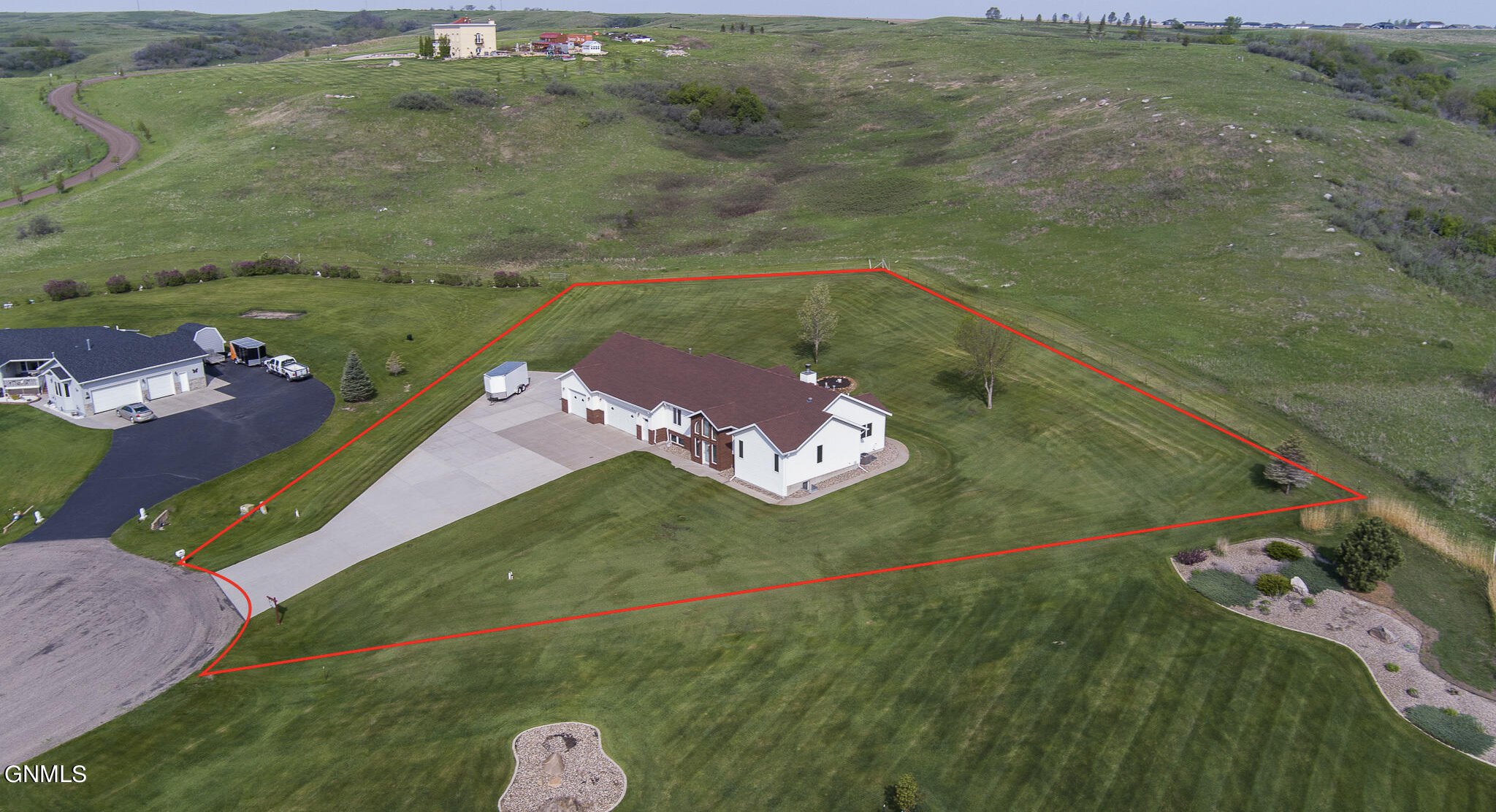
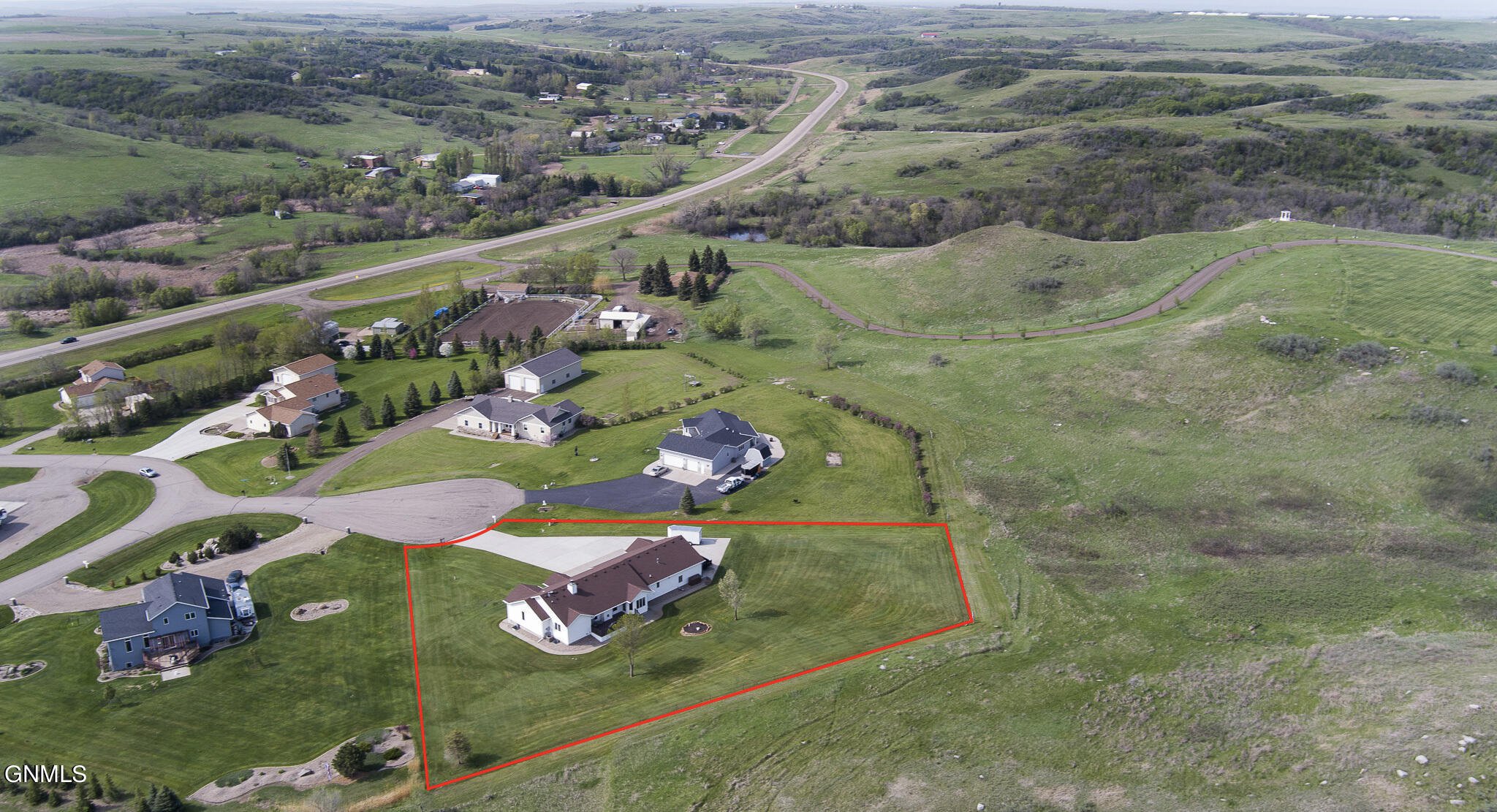
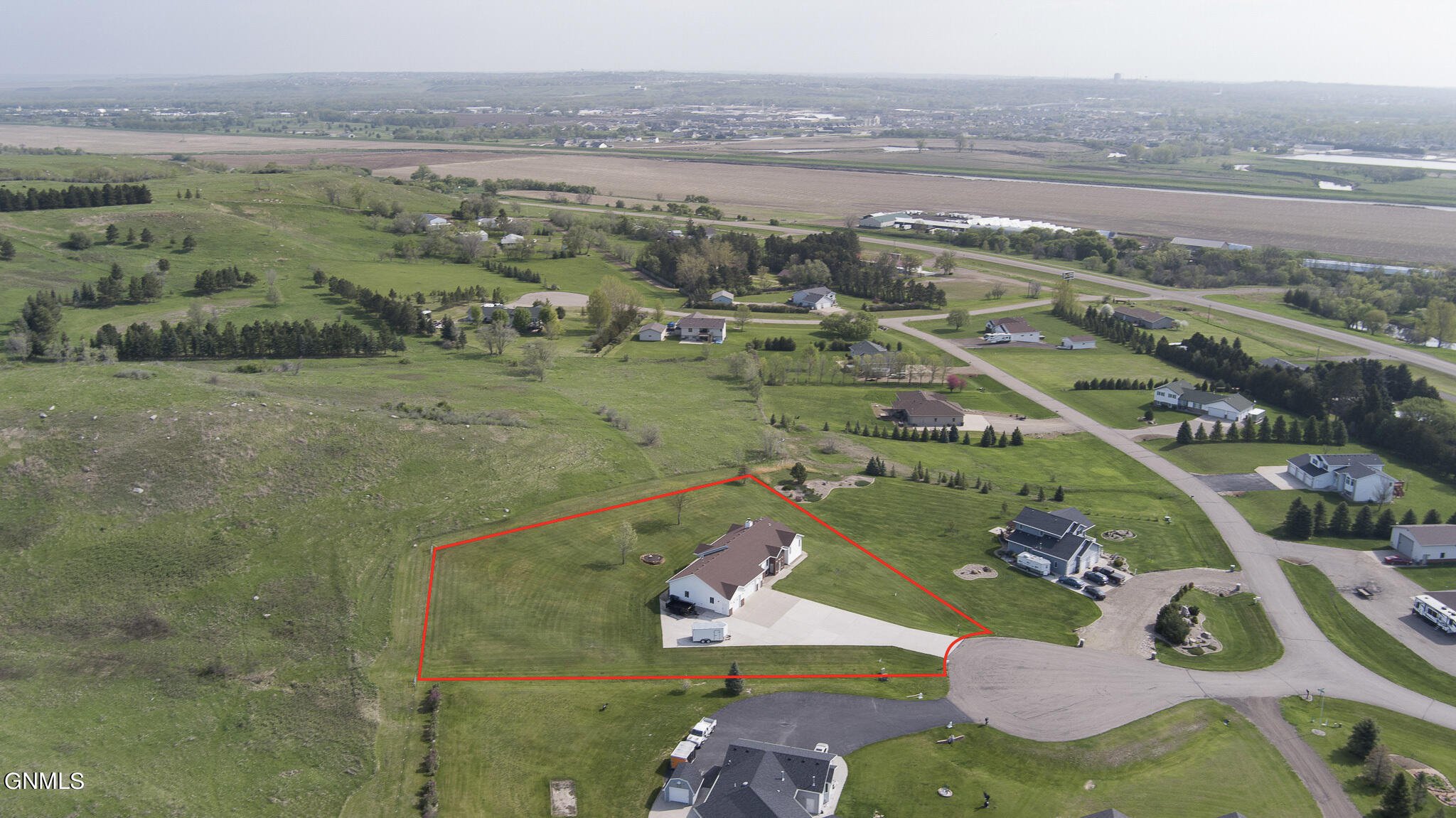


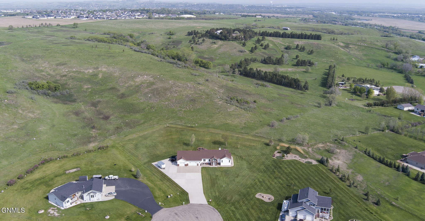
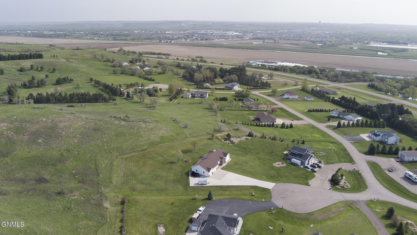
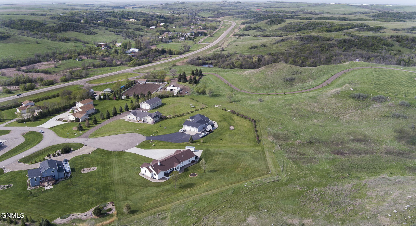
/u.realgeeks.media/homesforsalebismarck/header2021.png)